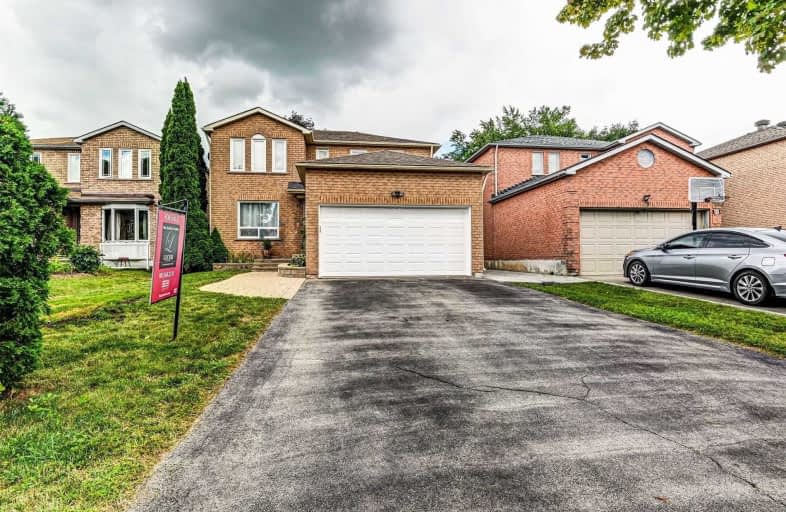
ÉÉC du Sacré-Coeur-Georgetown
Elementary: Catholic
1.26 km
George Kennedy Public School
Elementary: Public
1.33 km
Silver Creek Public School
Elementary: Public
1.71 km
Ethel Gardiner Public School
Elementary: Public
1.28 km
St Brigid School
Elementary: Catholic
1.45 km
St Catherine of Alexandria Elementary School
Elementary: Catholic
0.34 km
Jean Augustine Secondary School
Secondary: Public
5.14 km
Gary Allan High School - Halton Hills
Secondary: Public
3.80 km
St. Roch Catholic Secondary School
Secondary: Catholic
6.65 km
Christ the King Catholic Secondary School
Secondary: Catholic
3.22 km
Georgetown District High School
Secondary: Public
4.06 km
St Edmund Campion Secondary School
Secondary: Catholic
7.29 km










