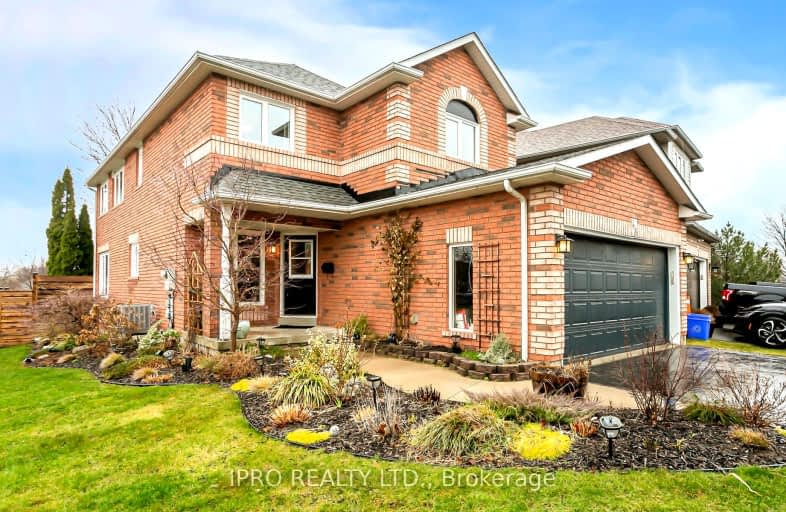Car-Dependent
- Almost all errands require a car.
Somewhat Bikeable
- Most errands require a car.

Joseph Gibbons Public School
Elementary: PublicHarrison Public School
Elementary: PublicGlen Williams Public School
Elementary: PublicPark Public School
Elementary: PublicStewarttown Middle School
Elementary: PublicHoly Cross Catholic School
Elementary: CatholicJean Augustine Secondary School
Secondary: PublicGary Allan High School - Halton Hills
Secondary: PublicActon District High School
Secondary: PublicChrist the King Catholic Secondary School
Secondary: CatholicGeorgetown District High School
Secondary: PublicSt Edmund Campion Secondary School
Secondary: Catholic-
Knight Trail Park
1215 KNIGHT Trl 13.66km -
Tobias Mason Park
3200 Cactus Gate, Mississauga ON L5N 8L6 13.82km -
Lina Marino Park
105 Valleywood Blvd, Caledon ON 13.94km
-
RBC Royal Bank
160 Main St S, Georgetown ON L7G 3E8 1.25km -
RBC Royal Bank ATM
375 Mountainview Rd S, Georgetown ON L7G 5X3 5.34km -
RBC Royal Bank
9495 Mississauga Rd, Brampton ON L6X 0Z8 10.04km
- 3 bath
- 3 bed
- 2000 sqft
13716 22 Sideroad, Halton Hills, Ontario • L7G 4S4 • 1049 - Rural Halton Hills
- 4 bath
- 4 bed
- 2500 sqft
58 Stonebrook Crescent, Halton Hills, Ontario • L7G 6E5 • Georgetown
- 2 bath
- 3 bed
- 1500 sqft
14 Callaghan Crescent, Halton Hills, Ontario • L7G 6A5 • Georgetown
- 2 bath
- 3 bed
- 1500 sqft
26 Confederation Street, Halton Hills, Ontario • L7G 3R6 • Glen Williams














