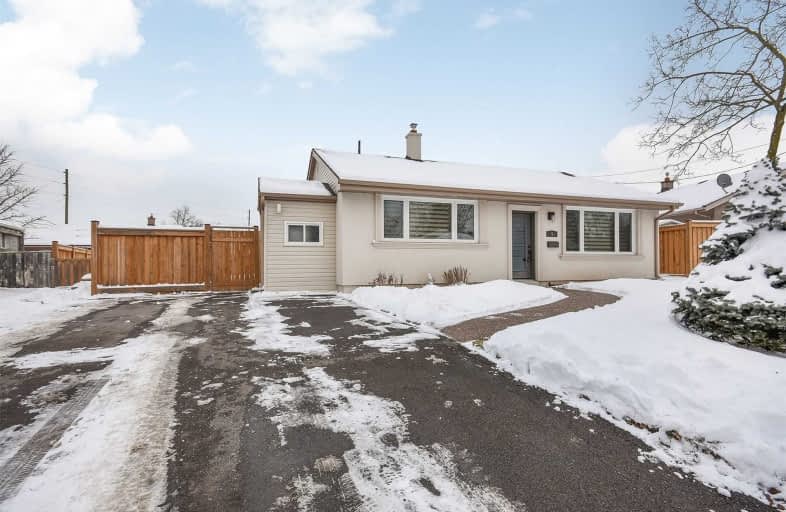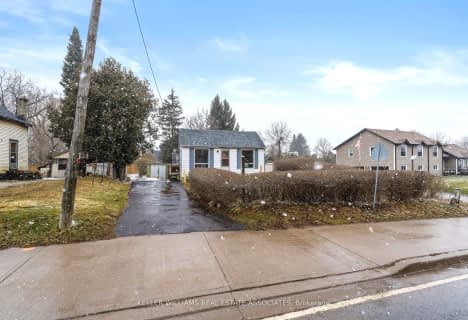
Harrison Public School
Elementary: Public
0.36 km
St Francis of Assisi Separate School
Elementary: Catholic
0.97 km
Holy Cross Catholic School
Elementary: Catholic
1.14 km
Centennial Middle School
Elementary: Public
0.64 km
George Kennedy Public School
Elementary: Public
1.59 km
Silver Creek Public School
Elementary: Public
1.76 km
Jean Augustine Secondary School
Secondary: Public
6.96 km
Gary Allan High School - Halton Hills
Secondary: Public
1.18 km
Parkholme School
Secondary: Public
8.86 km
Christ the King Catholic Secondary School
Secondary: Catholic
0.83 km
Georgetown District High School
Secondary: Public
1.41 km
St Edmund Campion Secondary School
Secondary: Catholic
8.31 km
$
$625,000
- 1 bath
- 3 bed
- 700 sqft
11026 Trafalgar Road South, Halton Hills, Ontario • L7G 4S5 • Stewarttown




