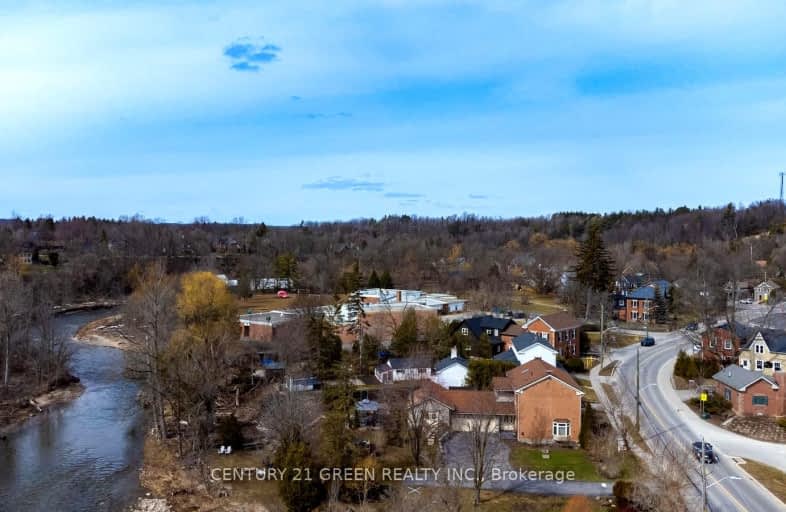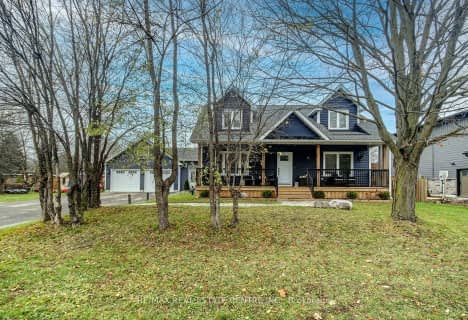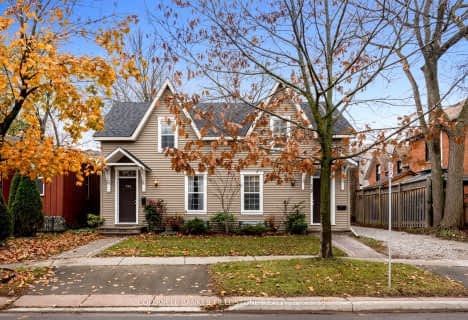Car-Dependent
- Most errands require a car.
Somewhat Bikeable
- Most errands require a car.

Joseph Gibbons Public School
Elementary: PublicHarrison Public School
Elementary: PublicGlen Williams Public School
Elementary: PublicPark Public School
Elementary: PublicHoly Cross Catholic School
Elementary: CatholicCentennial Middle School
Elementary: PublicJean Augustine Secondary School
Secondary: PublicGary Allan High School - Halton Hills
Secondary: PublicParkholme School
Secondary: PublicChrist the King Catholic Secondary School
Secondary: CatholicGeorgetown District High School
Secondary: PublicSt Edmund Campion Secondary School
Secondary: Catholic-
Lina Marino Park
105 Valleywood Blvd, Caledon ON 11.47km -
Tobias Mason Park
3200 Cactus Gate, Mississauga ON L5N 8L6 14.47km -
Meadowvale Conservation Area
1081 Old Derry Rd W (2nd Line), Mississauga ON L5B 3Y3 16.25km
-
RBC Royal Bank
232 Guelph St, Halton Hills ON L7G 4B1 2.92km -
TD Bank Financial Group
231 Guelph St, Georgetown ON L7G 4A8 3.18km -
Scotiabank
304 Guelph St, Georgetown ON L7G 4B1 3.38km
- 4 bath
- 4 bed
- 2500 sqft
6 Callaghan Crescent, Halton Hills, Ontario • L7G 6A5 • Georgetown
- 3 bath
- 3 bed
- 1500 sqft
16629 SIDE ROAD 22, Halton Hills, Ontario • L7G 4S7 • Georgetown
- 2 bath
- 3 bed
- 2500 sqft
13074 Fallbrook Trail, Halton Hills, Ontario • L7G 4S8 • Halton Hills
- 3 bath
- 3 bed
- 2000 sqft
25 BEAVER Street, Halton Hills, Ontario • L7G 3P6 • Glen Williams
- 3 bath
- 3 bed
- 2000 sqft
13716 22 Side Road, Halton Hills, Ontario • L7G 4S4 • Halton Hills













