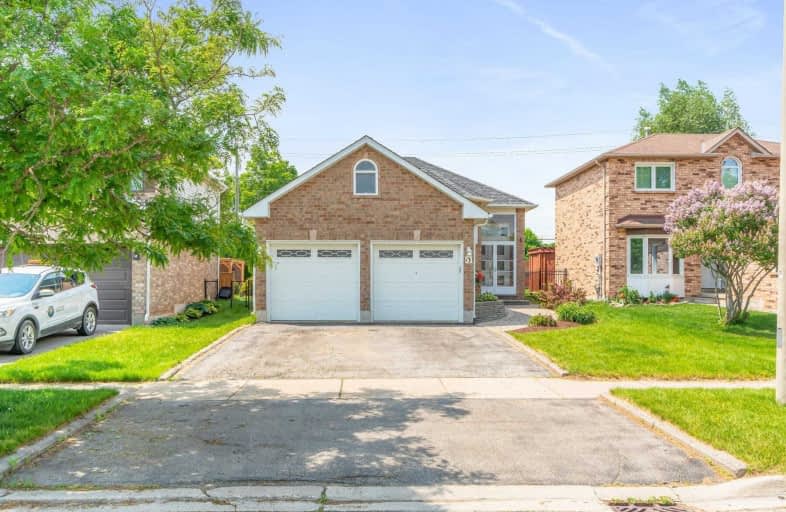
Joseph Gibbons Public School
Elementary: Public
0.58 km
Harrison Public School
Elementary: Public
2.89 km
Glen Williams Public School
Elementary: Public
2.55 km
Park Public School
Elementary: Public
1.30 km
Stewarttown Middle School
Elementary: Public
3.13 km
Holy Cross Catholic School
Elementary: Catholic
2.06 km
Jean Augustine Secondary School
Secondary: Public
9.70 km
Gary Allan High School - Halton Hills
Secondary: Public
2.16 km
Acton District High School
Secondary: Public
7.18 km
Christ the King Catholic Secondary School
Secondary: Catholic
2.83 km
Georgetown District High School
Secondary: Public
1.89 km
St Edmund Campion Secondary School
Secondary: Catholic
10.41 km



