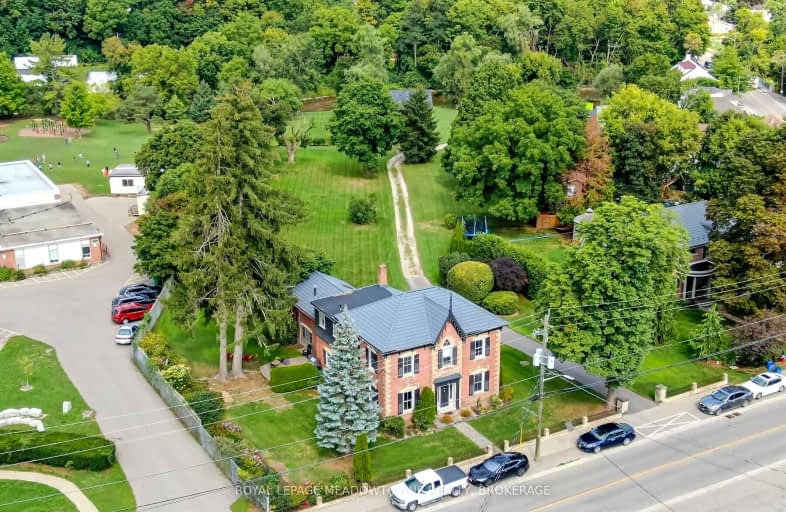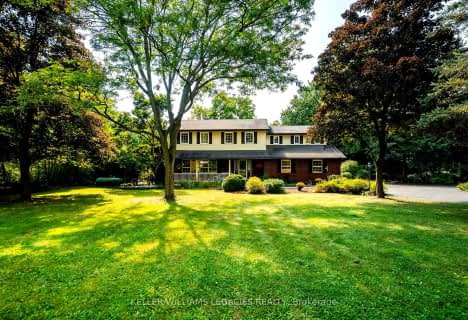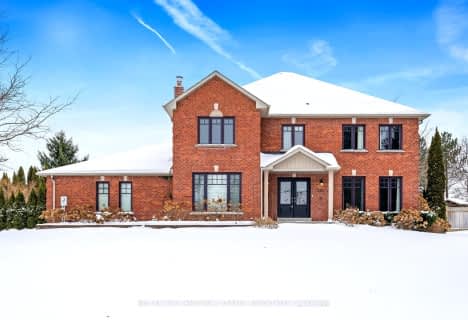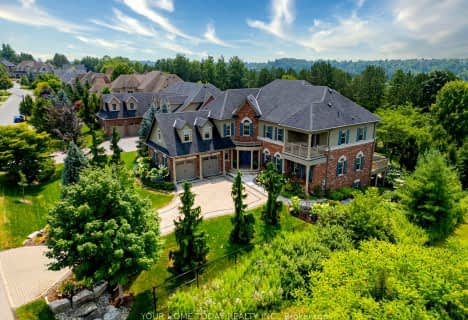Car-Dependent
- Almost all errands require a car.
Somewhat Bikeable
- Most errands require a car.

Joseph Gibbons Public School
Elementary: PublicHarrison Public School
Elementary: PublicGlen Williams Public School
Elementary: PublicPark Public School
Elementary: PublicHoly Cross Catholic School
Elementary: CatholicCentennial Middle School
Elementary: PublicJean Augustine Secondary School
Secondary: PublicGary Allan High School - Halton Hills
Secondary: PublicParkholme School
Secondary: PublicChrist the King Catholic Secondary School
Secondary: CatholicGeorgetown District High School
Secondary: PublicSt Edmund Campion Secondary School
Secondary: Catholic-
Baronwood Court
33A Baronwood Crt, Brampton ON L6V 3H6 12.63km -
Centennial Park
Brampton ON 14.1km -
Williams Parkway Dog Park
Williams Pky (At Highway 410), Brampton ON 15.06km
-
Scotiabank
333 Mountainview Rd S, Georgetown ON L7G 6E8 5.66km -
CIBC
380 Mountainview Rd S (Danby Rd), Georgetown ON L7G 0L5 6.01km -
RBC Royal Bank
10615 Creditview Rd (Sandalwood), Brampton ON L7A 0T4 7.63km
- 4 bath
- 5 bed
- 3000 sqft
12282 Eighth Line, Halton Hills, Ontario • L7G 4S4 • Halton Hills
- 5 bath
- 4 bed
- 3500 sqft
Lot 3 Newman Place, Halton Hills, Ontario • L7G 4S4 • Georgetown
- 4 bath
- 4 bed
- 3500 sqft
52 Gamble Street, Halton Hills, Ontario • L2G 0P3 • Glen Williams
- 5 bath
- 4 bed
- 3000 sqft
17 Oak Ridge Drive, Halton Hills, Ontario • L7G 5G6 • Glen Williams
- 4 bath
- 4 bed
- 3500 sqft
83 Barraclough Boulevard, Halton Hills, Ontario • L7G 0E6 • Glen Williams








