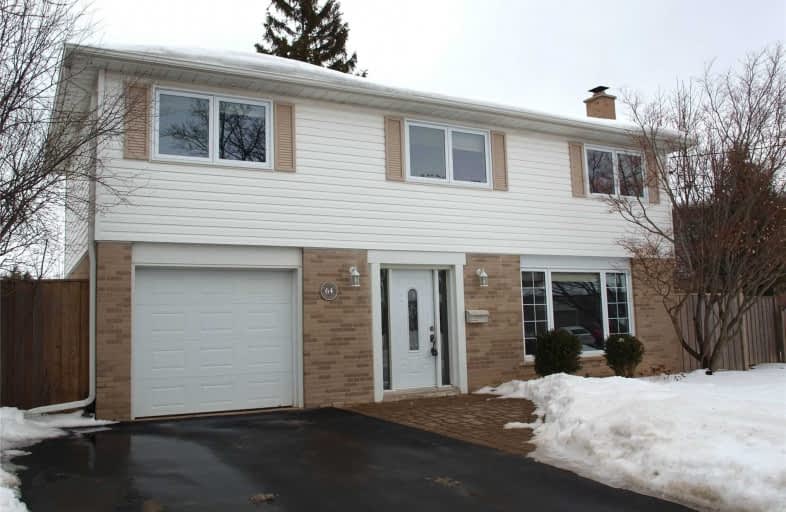
ÉÉC du Sacré-Coeur-Georgetown
Elementary: Catholic
1.59 km
St Francis of Assisi Separate School
Elementary: Catholic
0.31 km
Centennial Middle School
Elementary: Public
0.41 km
George Kennedy Public School
Elementary: Public
0.56 km
Silver Creek Public School
Elementary: Public
1.50 km
St Brigid School
Elementary: Catholic
1.44 km
Jean Augustine Secondary School
Secondary: Public
6.00 km
Gary Allan High School - Halton Hills
Secondary: Public
2.05 km
Parkholme School
Secondary: Public
8.13 km
Christ the King Catholic Secondary School
Secondary: Catholic
1.46 km
Georgetown District High School
Secondary: Public
2.32 km
St Edmund Campion Secondary School
Secondary: Catholic
7.54 km






