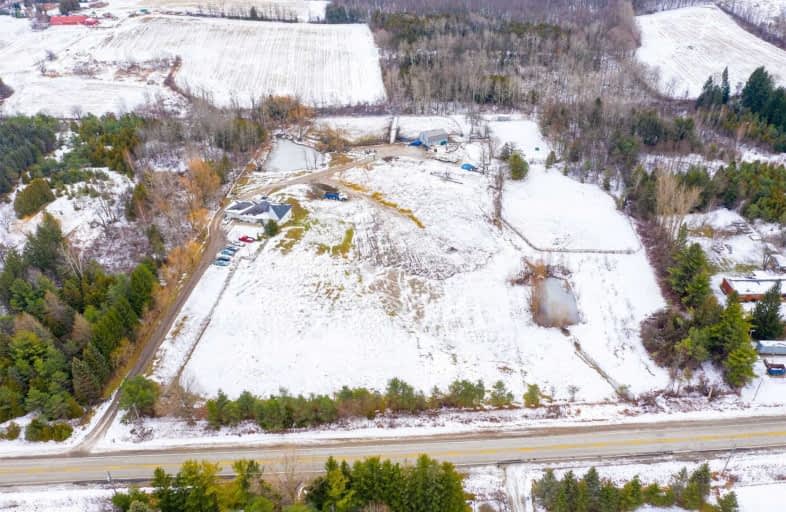Sold on Dec 18, 2020
Note: Property is not currently for sale or for rent.

-
Type: Detached
-
Style: Bungalow
-
Size: 2000 sqft
-
Lot Size: 572.87 x 764.69 Feet
-
Age: No Data
-
Taxes: $6,036 per year
-
Days on Site: 10 Days
-
Added: Dec 08, 2020 (1 week on market)
-
Updated:
-
Last Checked: 3 months ago
-
MLS®#: W5060616
-
Listed By: Homelife maple leaf realty ltd., brokerage
Wow " A Beautiful" Property On 9.98 Acres With A Beautiful Five Stall Barn Which Is (36.36') Approximately 1000 Sq Ft, 7 Paddocks And A Sand Ring. There Is A Paved Aisle With Tack Room, Hydro, Water And Hay Storage In Loft For Approximately 900 Bales. This Property Is Close To Multi- Million $ Estate Homes, 5 Minutes To Acton, 10 Minutes To Milton. This Large Bungalow Has Huge Principal Room And Spectacular View From Every Window.
Extras
This 10 Acres Property Is Great For Many Uses. Some Features Are (1) Large Barn That Can Be Converted For Other Uses. (2) Sandring For Showhorse And Training. (3) Two Fishponds With Fishes And Turtles, Over 50 Apple Trees.
Property Details
Facts for 6584 25 Side Road, Halton Hills
Status
Days on Market: 10
Last Status: Sold
Sold Date: Dec 18, 2020
Closed Date: Feb 25, 2021
Expiry Date: May 31, 2021
Sold Price: $1,300,000
Unavailable Date: Dec 18, 2020
Input Date: Dec 08, 2020
Prior LSC: Listing with no contract changes
Property
Status: Sale
Property Type: Detached
Style: Bungalow
Size (sq ft): 2000
Area: Halton Hills
Community: Rural Halton Hills
Availability Date: Tbd
Inside
Bedrooms: 3
Bedrooms Plus: 3
Bathrooms: 3
Kitchens: 1
Rooms: 6
Den/Family Room: No
Air Conditioning: Central Air
Fireplace: Yes
Laundry Level: Lower
Central Vacuum: Y
Washrooms: 3
Utilities
Electricity: Yes
Gas: No
Cable: Available
Telephone: Yes
Building
Basement: Fin W/O
Basement 2: W/O
Heat Type: Forced Air
Heat Source: Oil
Exterior: Brick
Elevator: N
Water Supply: Well
Special Designation: Unknown
Parking
Driveway: Private
Garage Spaces: 2
Garage Type: Attached
Covered Parking Spaces: 10
Total Parking Spaces: 12
Fees
Tax Year: 2019
Tax Legal Description: Pt Lt 25, Con 1 Esq, As
Taxes: $6,036
Land
Cross Street: Dublin Line & 25 Sid
Municipality District: Halton Hills
Fronting On: South
Pool: None
Sewer: Septic
Lot Depth: 764.69 Feet
Lot Frontage: 572.87 Feet
Acres: 5-9.99
Waterfront: None
Additional Media
- Virtual Tour: http://tours.ultraflick.ca/6584-25-side-road-acton/nb/
Rooms
Room details for 6584 25 Side Road, Halton Hills
| Type | Dimensions | Description |
|---|---|---|
| Living Main | 5.39 x 9.25 | Combined W/Dining, Hardwood Floor, Fireplace |
| Dining Main | 5.39 x 9.25 | Combined W/Kitchen, Hardwood Floor |
| Kitchen Main | 4.48 x 4.80 | Ceramic Floor, Backsplash |
| Master Main | 4.17 x 6.27 | 5 Pc Bath, W/I Closet, Hardwood Floor |
| 2nd Br Main | 3.19 x 4.19 | Window, Hardwood Floor |
| 3rd Br Main | 3.55 x 5.13 | Broadloom, Window |
| Br Bsmt | 3.65 x 3.65 | Broadloom, Window |
| Br Bsmt | 3.65 x 3.65 | Broadloom, Window |
| Br Bsmt | 7.32 x 9.13 | Broadloom, Fireplace, W/O To Yard |
| Rec Bsmt | 1.77 x 2.35 | Hardwood Floor |
| Office Main | - |
| XXXXXXXX | XXX XX, XXXX |
XXXX XXX XXXX |
$X,XXX,XXX |
| XXX XX, XXXX |
XXXXXX XXX XXXX |
$X,XXX,XXX | |
| XXXXXXXX | XXX XX, XXXX |
XXXXXXXX XXX XXXX |
|
| XXX XX, XXXX |
XXXXXX XXX XXXX |
$X,XXX,XXX | |
| XXXXXXXX | XXX XX, XXXX |
XXXXXXX XXX XXXX |
|
| XXX XX, XXXX |
XXXXXX XXX XXXX |
$X,XXX,XXX | |
| XXXXXXXX | XXX XX, XXXX |
XXXX XXX XXXX |
$XXX,XXX |
| XXX XX, XXXX |
XXXXXX XXX XXXX |
$XXX,XXX |
| XXXXXXXX XXXX | XXX XX, XXXX | $1,300,000 XXX XXXX |
| XXXXXXXX XXXXXX | XXX XX, XXXX | $1,479,000 XXX XXXX |
| XXXXXXXX XXXXXXXX | XXX XX, XXXX | XXX XXXX |
| XXXXXXXX XXXXXX | XXX XX, XXXX | $1,499,000 XXX XXXX |
| XXXXXXXX XXXXXXX | XXX XX, XXXX | XXX XXXX |
| XXXXXXXX XXXXXX | XXX XX, XXXX | $1,529,000 XXX XXXX |
| XXXXXXXX XXXX | XXX XX, XXXX | $875,000 XXX XXXX |
| XXXXXXXX XXXXXX | XXX XX, XXXX | $949,000 XXX XXXX |

Limehouse Public School
Elementary: PublicEcole Harris Mill Public School
Elementary: PublicRobert Little Public School
Elementary: PublicBrookville Public School
Elementary: PublicSt Joseph's School
Elementary: CatholicMcKenzie-Smith Bennett
Elementary: PublicDay School -Wellington Centre For ContEd
Secondary: PublicGary Allan High School - Halton Hills
Secondary: PublicActon District High School
Secondary: PublicErin District High School
Secondary: PublicChrist the King Catholic Secondary School
Secondary: CatholicGeorgetown District High School
Secondary: Public- 4 bath
- 3 bed
- 2000 sqft
12431 Dublin Line, Halton Hills, Ontario • L7J 2M1 • Halton Hills



