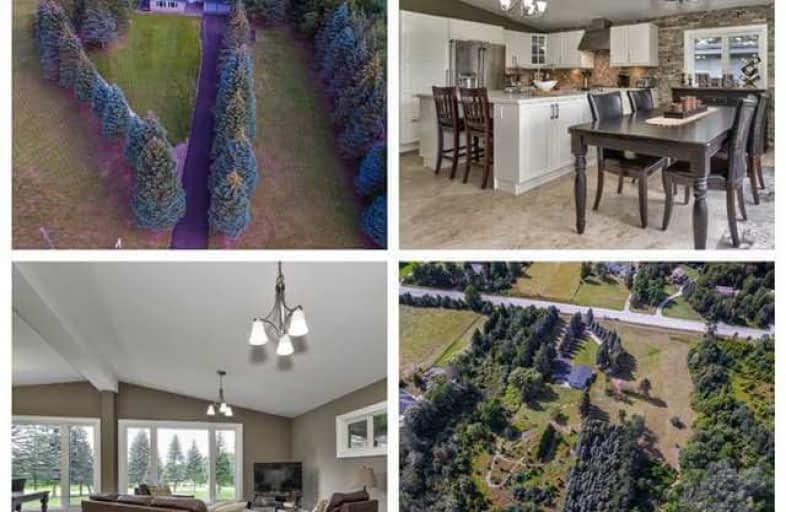Sold on Mar 12, 2018
Note: Property is not currently for sale or for rent.

-
Type: Detached
-
Style: Bungalow
-
Lot Size: 9.87 x 0 Acres
-
Age: 31-50 years
-
Taxes: $5,500 per year
-
Days on Site: 10 Days
-
Added: Sep 07, 2019 (1 week on market)
-
Updated:
-
Last Checked: 3 months ago
-
MLS®#: W4054366
-
Listed By: Your home sold guaranteed realty ltd., brokerage
Beautifully Upgraded 3 Bed Bungalow W/High End Finishes Situated On Just Under 10 Acres! Front Mud Rm W/Entries To Home, Grg, & Bckyrd. O/C Main Flr Kitchen, Breakfast Area & Huge Family Rm W/Travertine Floors T/O. Fam Rm Offers A W/O To Side Patio W/Gorgeous Views Of The Property. Gourmet Kitchen W/Massive Centre Island Incl Deep S/S Sink, Granite Counters, S/S Appliances, Gorgeous White Cabinets, & Stunning Backsplash. Liv & Breakfast Area's W/Lrg Windows!
Extras
Lower Lev Family Sized Rec Rm W/Dry Bar, 3Pc Bath, Laundry Rm, Storage Rm, & Lots Of Above Grade Windows. Inclusions: Fridge, Stove, Washer, Dryer, Dishwasher, Roof & Windows ('16). Rentals: Hot Water Tank, Ac Unit. Owned: Furnace (Propane)
Property Details
Facts for 6632 25 Side Road, Halton Hills
Status
Days on Market: 10
Last Status: Sold
Sold Date: Mar 12, 2018
Closed Date: Apr 27, 2018
Expiry Date: Sep 01, 2018
Sold Price: $1,200,000
Unavailable Date: Mar 12, 2018
Input Date: Mar 01, 2018
Property
Status: Sale
Property Type: Detached
Style: Bungalow
Age: 31-50
Area: Halton Hills
Community: Rural Halton Hills
Availability Date: Flex
Inside
Bedrooms: 3
Bathrooms: 3
Kitchens: 1
Rooms: 4
Den/Family Room: No
Air Conditioning: Central Air
Fireplace: No
Washrooms: 3
Building
Basement: Finished
Heat Type: Forced Air
Heat Source: Propane
Exterior: Brick
Water Supply: Well
Special Designation: Unknown
Parking
Driveway: Pvt Double
Garage Spaces: 2
Garage Type: Attached
Covered Parking Spaces: 6
Total Parking Spaces: 8
Fees
Tax Year: 2017
Tax Legal Description: Pt Lt 25, Con 1 Esq, As In 833142, Except Pt 23,
Taxes: $5,500
Land
Cross Street: 25 Side Rd/Dublin Li
Municipality District: Halton Hills
Fronting On: South
Pool: None
Sewer: Septic
Lot Frontage: 9.87 Acres
Lot Irregularities: Aprd
Acres: 5-9.99
Additional Media
- Virtual Tour: http://virtualviewing.ca/mm16b/6632-25-side-rd-acton-u/
Rooms
Room details for 6632 25 Side Road, Halton Hills
| Type | Dimensions | Description |
|---|---|---|
| Living Main | 7.50 x 4.00 | Window, Open Concept, W/O To Yard |
| Kitchen Main | 3.80 x 4.10 | Stainless Steel Appl, Backsplash, Granite Counter |
| Breakfast Main | 2.80 x 4.10 | Eat-In Kitchen, Open Concept, Window |
| Master Main | 3.55 x 4.07 | Hardwood Floor, Window, His/Hers Closets |
| 2nd Br Main | 3.00 x 4.07 | Hardwood Floor, Window, Closet |
| 3rd Br Main | 3.05 x 3.30 | Hardwood Floor, Window, Closet |
| Rec Lower | 12.75 x 3.70 | Finished, Broadloom, Pot Lights |
| Rec Lower | 4.70 x 3.80 | Broadloom, Window, Pot Lights |
| Laundry Lower | 4.67 x 3.94 | Finished |
| XXXXXXXX | XXX XX, XXXX |
XXXX XXX XXXX |
$X,XXX,XXX |
| XXX XX, XXXX |
XXXXXX XXX XXXX |
$X,XXX,XXX | |
| XXXXXXXX | XXX XX, XXXX |
XXXXXXX XXX XXXX |
|
| XXX XX, XXXX |
XXXXXX XXX XXXX |
$X,XXX,XXX | |
| XXXXXXXX | XXX XX, XXXX |
XXXX XXX XXXX |
$XXX,XXX |
| XXX XX, XXXX |
XXXXXX XXX XXXX |
$XXX,XXX |
| XXXXXXXX XXXX | XXX XX, XXXX | $1,200,000 XXX XXXX |
| XXXXXXXX XXXXXX | XXX XX, XXXX | $1,295,000 XXX XXXX |
| XXXXXXXX XXXXXXX | XXX XX, XXXX | XXX XXXX |
| XXXXXXXX XXXXXX | XXX XX, XXXX | $1,295,900 XXX XXXX |
| XXXXXXXX XXXX | XXX XX, XXXX | $550,000 XXX XXXX |
| XXXXXXXX XXXXXX | XXX XX, XXXX | $590,000 XXX XXXX |

Limehouse Public School
Elementary: PublicEcole Harris Mill Public School
Elementary: PublicRobert Little Public School
Elementary: PublicBrookville Public School
Elementary: PublicSt Joseph's School
Elementary: CatholicMcKenzie-Smith Bennett
Elementary: PublicDay School -Wellington Centre For ContEd
Secondary: PublicGary Allan High School - Halton Hills
Secondary: PublicActon District High School
Secondary: PublicErin District High School
Secondary: PublicChrist the King Catholic Secondary School
Secondary: CatholicGeorgetown District High School
Secondary: Public- 2 bath
- 5 bed
- 1500 sqft
- 4 bath
- 3 bed
- 2000 sqft
12431 Dublin Line, Halton Hills, Ontario • L7J 2M1 • Halton Hills




