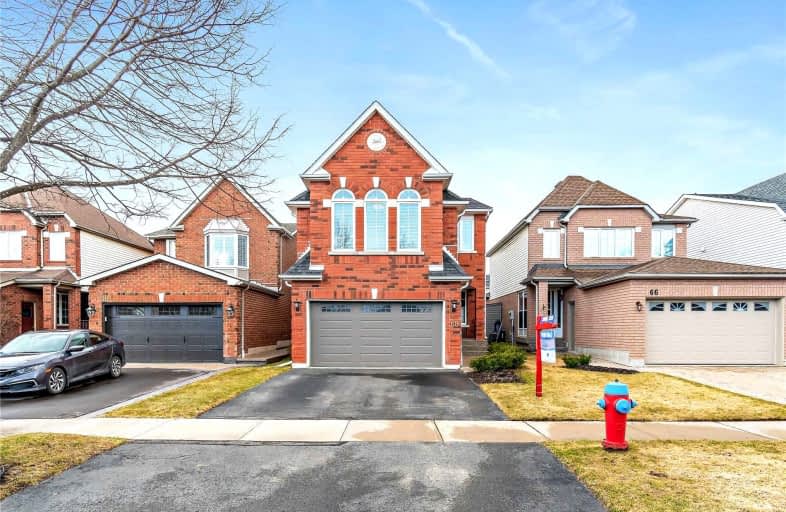
ÉÉC du Sacré-Coeur-Georgetown
Elementary: CatholicCentennial Middle School
Elementary: PublicGeorge Kennedy Public School
Elementary: PublicSilver Creek Public School
Elementary: PublicEthel Gardiner Public School
Elementary: PublicSt Brigid School
Elementary: CatholicJean Augustine Secondary School
Secondary: PublicGary Allan High School - Halton Hills
Secondary: PublicParkholme School
Secondary: PublicChrist the King Catholic Secondary School
Secondary: CatholicGeorgetown District High School
Secondary: PublicSt Edmund Campion Secondary School
Secondary: Catholic- 4 bath
- 4 bed
- 2500 sqft
58 Stonebrook Crescent, Halton Hills, Ontario • L7G 6E5 • Georgetown
- 4 bath
- 4 bed
- 2000 sqft
34 JOLANA Crescent, Halton Hills, Ontario • L7G 0G5 • Georgetown
- 3 bath
- 4 bed
- 2500 sqft
32 Branigan Crescent, Halton Hills, Ontario • L7G 0N1 • Georgetown














