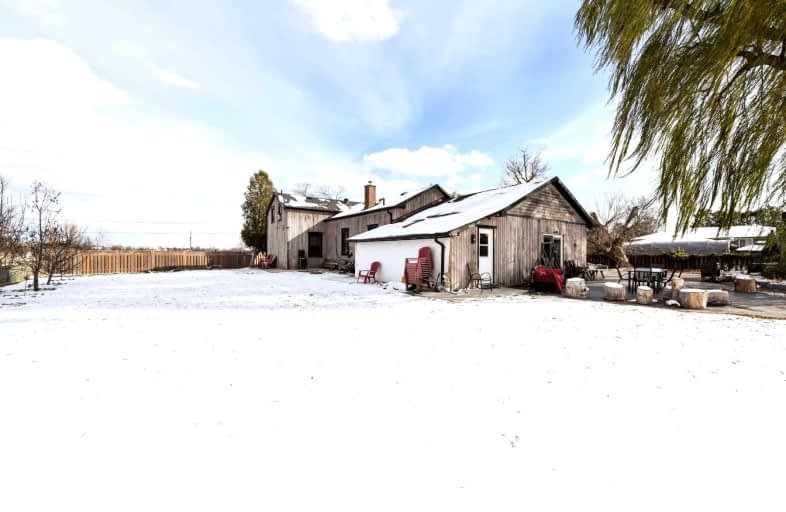
Pineview Public School
Elementary: Public
2.49 km
St Peters School
Elementary: Catholic
4.42 km
Chris Hadfield Public School
Elementary: Public
4.41 km
St. Anthony of Padua Catholic Elementary School
Elementary: Catholic
5.09 km
Irma Coulson Elementary Public School
Elementary: Public
5.37 km
Bruce Trail Public School
Elementary: Public
5.35 km
E C Drury/Trillium Demonstration School
Secondary: Provincial
6.83 km
Ernest C Drury School for the Deaf
Secondary: Provincial
6.57 km
Gary Allan High School - Milton
Secondary: Public
6.64 km
Milton District High School
Secondary: Public
7.55 km
Bishop Paul Francis Reding Secondary School
Secondary: Catholic
4.69 km
Craig Kielburger Secondary School
Secondary: Public
6.46 km


