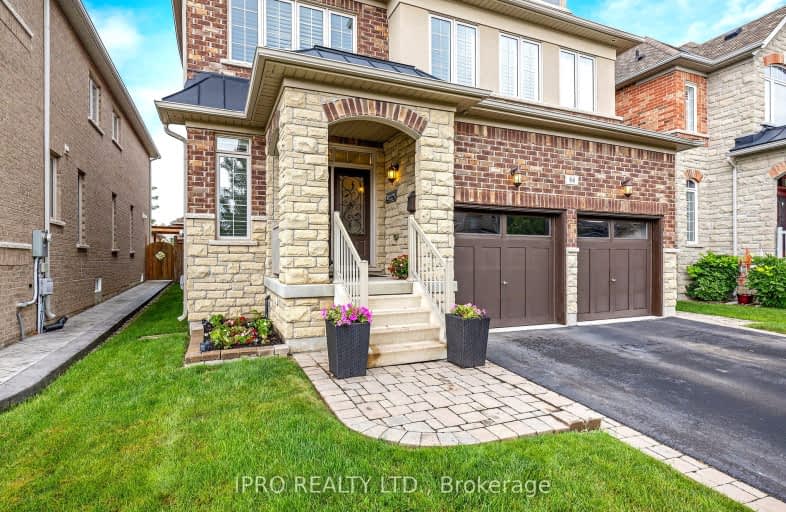Car-Dependent
- Most errands require a car.
Good Transit
- Some errands can be accomplished by public transportation.
Somewhat Bikeable
- Most errands require a car.

Holy Child Catholic Catholic School
Elementary: CatholicMorning Star Middle School
Elementary: PublicDunrankin Drive Public School
Elementary: PublicHoly Cross School
Elementary: CatholicRidgewood Public School
Elementary: PublicHumberwood Downs Junior Middle Academy
Elementary: PublicAscension of Our Lord Secondary School
Secondary: CatholicFather Henry Carr Catholic Secondary School
Secondary: CatholicMonsignor Percy Johnson Catholic High School
Secondary: CatholicNorth Albion Collegiate Institute
Secondary: PublicWest Humber Collegiate Institute
Secondary: PublicLincoln M. Alexander Secondary School
Secondary: Public-
Wincott Park
Wincott Dr, Toronto ON 5.81km -
Chinguacousy Park
Central Park Dr (at Queen St. E), Brampton ON L6S 6G7 8.58km -
Smythe Park
61 Black Creek Blvd, Toronto ON M6N 4K7 10.52km
-
TD Bank Financial Group
6575 Airport Rd (Airport & Orlando), Mississauga ON L4V 1E5 1.05km -
CIBC
7205 Goreway Dr (at Westwood Mall), Mississauga ON L4T 2T9 2.05km -
TD Bank Financial Group
250 Wincott Dr, Etobicoke ON M9R 2R5 6.53km












