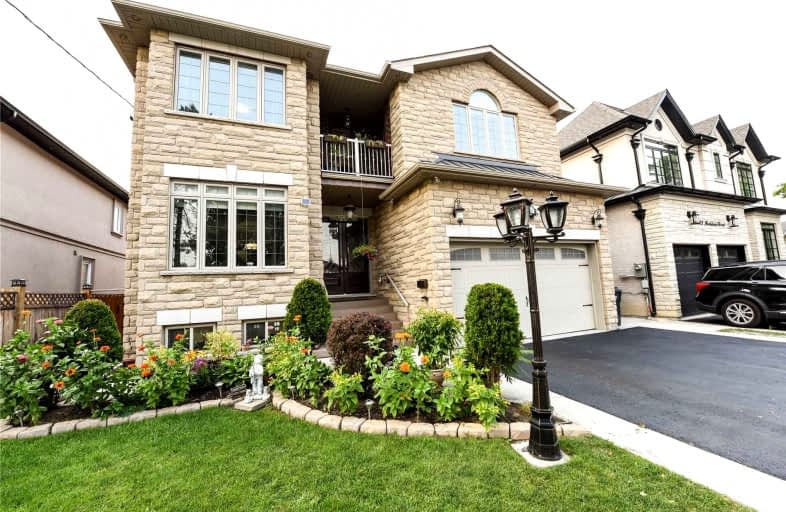Sold on Sep 27, 2021
Note: Property is not currently for sale or for rent.

-
Type: Detached
-
Style: 2-Storey
-
Size: 3500 sqft
-
Lot Size: 50 x 126 Feet
-
Age: 6-15 years
-
Taxes: $8,545 per year
-
Days on Site: 3 Days
-
Added: Sep 24, 2021 (3 days on market)
-
Updated:
-
Last Checked: 3 hours ago
-
MLS®#: W5382048
-
Listed By: Century 21 green realty inc., brokerage
Beautiful Custom Built Home In The Heart Of Malton, Over 5600Sq Ft. Living Space. Featuring 5+3 Bedrooms (3Masters) & 4.5+2 Bath With Lots Of Upgrades Open Riser Stairs With Wrought Iron Spindles, Granite Counter Tops, B/I Stainless Steel Appliances, Fireplace, 10Ft Ceiling On Main, Pot Lights In & Outside. 6 Cars Driveway (No Sidewalk), Finished 2 Bsmts With Separate Entrances Rented For $2300.Tenants Willing To Stay. Buyers To Verify Measurements/Taxes.
Extras
B/I S/S Fridge, Stove, Microwave, Dishwasher, F/L Washer Dryer, Central Air Con, R/I Home Theater Wiring & In Celling Speakers, Separate Laundry In Basement. All Window Coverings, Garage Door Opener. Hwt Rental. R/I Vac !!See Virtual Tour!!
Property Details
Facts for 7616 Redstone Road, Mississauga
Status
Days on Market: 3
Last Status: Sold
Sold Date: Sep 27, 2021
Closed Date: Nov 25, 2021
Expiry Date: Dec 31, 2021
Sold Price: $1,880,000
Unavailable Date: Sep 27, 2021
Input Date: Sep 24, 2021
Prior LSC: Listing with no contract changes
Property
Status: Sale
Property Type: Detached
Style: 2-Storey
Size (sq ft): 3500
Age: 6-15
Area: Mississauga
Community: Malton
Availability Date: Tbd
Inside
Bedrooms: 5
Bedrooms Plus: 3
Bathrooms: 7
Kitchens: 1
Kitchens Plus: 2
Rooms: 9
Den/Family Room: Yes
Air Conditioning: Central Air
Fireplace: Yes
Laundry Level: Main
Washrooms: 7
Building
Basement: Finished
Basement 2: Sep Entrance
Heat Type: Forced Air
Heat Source: Gas
Exterior: Brick
Exterior: Stone
Elevator: N
Water Supply: Municipal
Special Designation: Unknown
Parking
Driveway: Private
Garage Spaces: 2
Garage Type: Attached
Covered Parking Spaces: 6
Total Parking Spaces: 8
Fees
Tax Year: 2021
Tax Legal Description: Plan 578 Lot 108; S/T Tt 105113 Mississauga
Taxes: $8,545
Highlights
Feature: Fenced Yard
Feature: Library
Feature: Park
Feature: Place Of Worship
Feature: Public Transit
Land
Cross Street: Airport/Thamesgate
Municipality District: Mississauga
Fronting On: South
Pool: None
Sewer: Sewers
Lot Depth: 126 Feet
Lot Frontage: 50 Feet
Zoning: Res
Additional Media
- Virtual Tour: http://www.virtualtourrealestate.ca/August2021/JobanMehrokAug20DBranded
Rooms
Room details for 7616 Redstone Road, Mississauga
| Type | Dimensions | Description |
|---|---|---|
| Living Main | 3.50 x 9.50 | Hardwood Floor, Combined W/Dining |
| Dining Main | 9.50 x 3.50 | Hardwood Floor, Combined W/Living |
| Family Main | 4.20 x 5.40 | Hardwood Floor, Fireplace |
| Den Main | 2.76 x 3.50 | Hardwood Floor, Window |
| Kitchen Main | 3.60 x 5.40 | B/I Appliances, Stainless Steel Appl, Backsplash |
| Prim Bdrm 2nd | 5.10 x 5.10 | Hardwood Floor, Ensuite Bath, Balcony |
| 2nd Br 2nd | 4.30 x 5.60 | Hardwood Floor, Ensuite Bath |
| 3rd Br 2nd | 4.60 x 4.90 | Hardwood Floor, Ensuite Bath |
| 4th Br 2nd | 3.30 x 4.90 | Hardwood Floor, Window, Closet |
| 5th Br 2nd | 3.50 x 4.00 | Hardwood Floor, Window, Closet |
| XXXXXXXX | XXX XX, XXXX |
XXXX XXX XXXX |
$X,XXX,XXX |
| XXX XX, XXXX |
XXXXXX XXX XXXX |
$X,XXX,XXX | |
| XXXXXXXX | XXX XX, XXXX |
XXXXXXX XXX XXXX |
|
| XXX XX, XXXX |
XXXXXX XXX XXXX |
$X,XXX,XXX | |
| XXXXXXXX | XXX XX, XXXX |
XXXXXXX XXX XXXX |
|
| XXX XX, XXXX |
XXXXXX XXX XXXX |
$X,XXX,XXX |
| XXXXXXXX XXXX | XXX XX, XXXX | $1,880,000 XXX XXXX |
| XXXXXXXX XXXXXX | XXX XX, XXXX | $1,900,000 XXX XXXX |
| XXXXXXXX XXXXXXX | XXX XX, XXXX | XXX XXXX |
| XXXXXXXX XXXXXX | XXX XX, XXXX | $1,999,000 XXX XXXX |
| XXXXXXXX XXXXXXX | XXX XX, XXXX | XXX XXXX |
| XXXXXXXX XXXXXX | XXX XX, XXXX | $1,299,990 XXX XXXX |

St Raphael School
Elementary: CatholicLancaster Public School
Elementary: PublicMarvin Heights Public School
Elementary: PublicMorning Star Middle School
Elementary: PublicHoly Cross School
Elementary: CatholicRidgewood Public School
Elementary: PublicHoly Name of Mary Secondary School
Secondary: CatholicAscension of Our Lord Secondary School
Secondary: CatholicFather Henry Carr Catholic Secondary School
Secondary: CatholicLincoln M. Alexander Secondary School
Secondary: PublicBramalea Secondary School
Secondary: PublicSt Thomas Aquinas Secondary School
Secondary: Catholic- 4 bath
- 5 bed
- 2500 sqft
84 Northwest Court, Halton Hills, Ontario • L7G 0K7 • Georgetown
- 8 bath
- 6 bed




