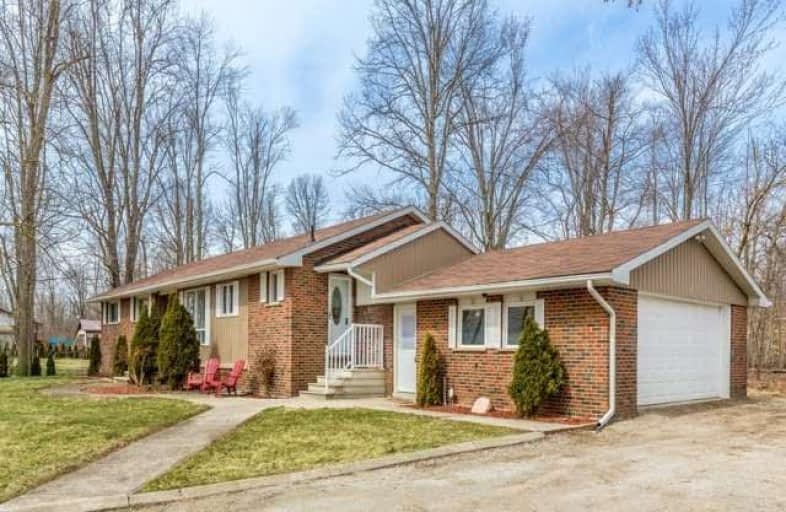
ÉÉC du Sacré-Coeur-Georgetown
Elementary: Catholic
0.93 km
Centennial Middle School
Elementary: Public
2.37 km
Silver Creek Public School
Elementary: Public
0.95 km
Ethel Gardiner Public School
Elementary: Public
0.86 km
St Brigid School
Elementary: Catholic
0.99 km
St Catherine of Alexandria Elementary School
Elementary: Catholic
1.82 km
Jean Augustine Secondary School
Secondary: Public
7.17 km
Gary Allan High School - Halton Hills
Secondary: Public
3.80 km
Bishop Paul Francis Reding Secondary School
Secondary: Catholic
10.46 km
Christ the King Catholic Secondary School
Secondary: Catholic
3.49 km
Georgetown District High School
Secondary: Public
3.97 km
St Edmund Campion Secondary School
Secondary: Catholic
9.32 km














