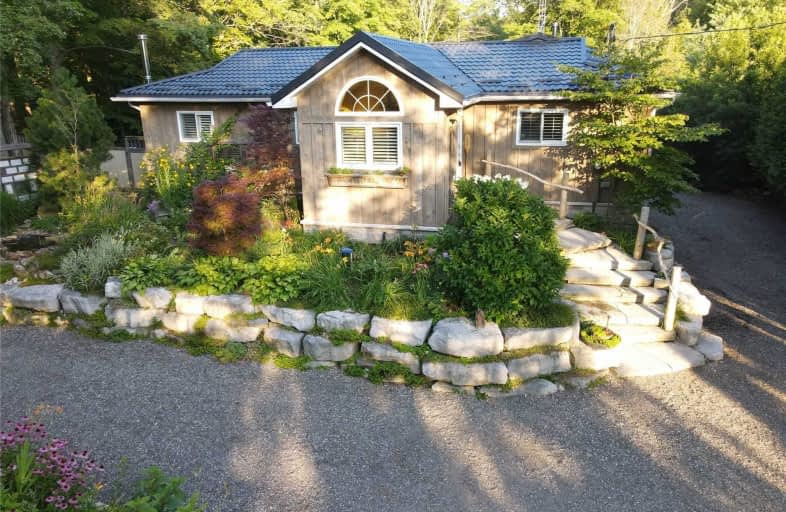Sold on Aug 11, 2021
Note: Property is not currently for sale or for rent.

-
Type: Detached
-
Style: Bungalow
-
Lot Size: 100 x 435 Feet
-
Age: No Data
-
Taxes: $1,950 per year
-
Days on Site: 6 Days
-
Added: Aug 05, 2021 (6 days on market)
-
Updated:
-
Last Checked: 3 months ago
-
MLS®#: W5330124
-
Listed By: Ipro realty ltd., brokerage
Gorgeous 3+1 Bed, 3 Bath Bungalow With Dbl Garage Sits On 1 Acre Cul-De-Sac Surrounded By Lush Conservation Land, Just Steps To The Bruce Trail. Landscaping Showcases Colourful Perennial Gardens. Home Features Spacious, Open Concept Layout With Hardwood Floors, Natural Light, Wainscoting Throughout, Main Fl Laundry & Huge Deck. Upgrades 2021: Metal Roof, Most Windows Replaced, New Washer/Dryer & Updated Ensuite Bathroom.
Extras
Includes 2 Wood Burning Stoves(2017/2019) & New Gravel Driveway (2019). Close To 3 Go Stations, 10 Mins To 401 & All Amenities. Hot Tub(As Is),Mature Forest,Fire Pit,Large Shed W/Hydro,High-Speed Internet,Granite Countertops,High Ceilings
Property Details
Facts for 8428 Seventeenth Sideroad, Halton Hills
Status
Days on Market: 6
Last Status: Sold
Sold Date: Aug 11, 2021
Closed Date: Oct 08, 2021
Expiry Date: Nov 30, 2021
Sold Price: $1,487,000
Unavailable Date: Aug 11, 2021
Input Date: Aug 05, 2021
Prior LSC: Listing with no contract changes
Property
Status: Sale
Property Type: Detached
Style: Bungalow
Area: Halton Hills
Community: Rural Halton Hills
Availability Date: 45/60
Inside
Bedrooms: 3
Bedrooms Plus: 1
Bathrooms: 3
Kitchens: 1
Rooms: 5
Den/Family Room: No
Air Conditioning: Central Air
Fireplace: Yes
Laundry Level: Main
Central Vacuum: Y
Washrooms: 3
Building
Basement: Finished
Basement 2: W/O
Heat Type: Forced Air
Heat Source: Propane
Exterior: Board/Batten
Water Supply: Well
Special Designation: Unknown
Other Structures: Garden Shed
Parking
Driveway: Circular
Garage Spaces: 2
Garage Type: Attached
Covered Parking Spaces: 8
Total Parking Spaces: 10
Fees
Tax Year: 2021
Tax Legal Description: Pt Lt 17, Con 3 Esq As In 276840
Taxes: $1,950
Highlights
Feature: Clear View
Feature: Cul De Sac
Feature: Fenced Yard
Feature: Grnbelt/Conserv
Feature: Ravine
Feature: Wooded/Treed
Land
Cross Street: 401 To #25 To 17 Sdr
Municipality District: Halton Hills
Fronting On: South
Parcel Number: 250170018
Pool: None
Sewer: Septic
Lot Depth: 435 Feet
Lot Frontage: 100 Feet
Lot Irregularities: Mature Private 1 Acre
Acres: .50-1.99
Additional Media
- Virtual Tour: http://tour.mosaictech.ca/8428-17-side-road-acton/nb/
Rooms
Room details for 8428 Seventeenth Sideroad, Halton Hills
| Type | Dimensions | Description |
|---|---|---|
| Great Rm Main | 5.39 x 7.74 | Hardwood Floor, Fireplace, Vaulted Ceiling |
| Kitchen Main | 4.15 x 4.67 | Hardwood Floor, Granite Counter, Pot Lights |
| Master Main | 3.64 x 4.56 | Hardwood Floor, 5 Pc Ensuite, His/Hers Closets |
| 2nd Br Main | 2.72 x 3.75 | Hardwood Floor, B/I Closet, California Shutters |
| 3rd Br Main | 2.77 x 3.24 | Hardwood Floor, B/I Closet, California Shutters |
| Rec Lower | 4.73 x 10.00 | Above Grade Window, Walk-Out, 3 Pc Bath |
| 4th Br Lower | 3.37 x 3.80 | Above Grade Window |
| XXXXXXXX | XXX XX, XXXX |
XXXX XXX XXXX |
$X,XXX,XXX |
| XXX XX, XXXX |
XXXXXX XXX XXXX |
$X,XXX,XXX |
| XXXXXXXX XXXX | XXX XX, XXXX | $1,487,000 XXX XXXX |
| XXXXXXXX XXXXXX | XXX XX, XXXX | $1,299,000 XXX XXXX |

Limehouse Public School
Elementary: PublicPark Public School
Elementary: PublicRobert Little Public School
Elementary: PublicStewarttown Middle School
Elementary: PublicSt Joseph's School
Elementary: CatholicMcKenzie-Smith Bennett
Elementary: PublicGary Allan High School - Halton Hills
Secondary: PublicGary Allan High School - Milton
Secondary: PublicActon District High School
Secondary: PublicBishop Paul Francis Reding Secondary School
Secondary: CatholicChrist the King Catholic Secondary School
Secondary: CatholicGeorgetown District High School
Secondary: Public

