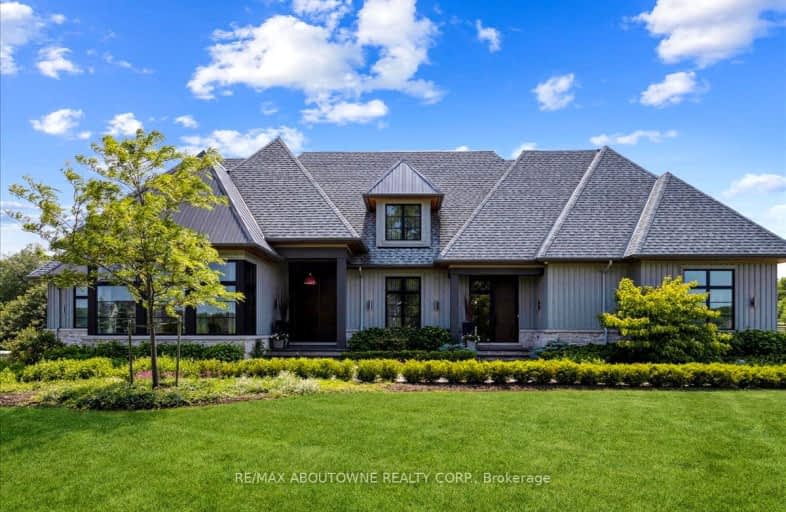Car-Dependent
- Almost all errands require a car.
Somewhat Bikeable
- Most errands require a car.

Joseph Gibbons Public School
Elementary: PublicLimehouse Public School
Elementary: PublicGlen Williams Public School
Elementary: PublicPark Public School
Elementary: PublicStewarttown Middle School
Elementary: PublicHoly Cross Catholic School
Elementary: CatholicJean Augustine Secondary School
Secondary: PublicGary Allan High School - Halton Hills
Secondary: PublicActon District High School
Secondary: PublicChrist the King Catholic Secondary School
Secondary: CatholicGeorgetown District High School
Secondary: PublicSt Edmund Campion Secondary School
Secondary: Catholic-
Shepherd's Crook
86 Main Street S, Georgetown, ON L7G 3E4 2.43km -
Uncorked On Main
72 Main Street S, Halton Hills, ON L7G 3G3 2.44km -
The St-George Bar & Grill
7 Main Street N, Georgetown, ON L7G 3G9 2.48km
-
Sugar Shack Cafe and Desserts
78 Main Street S, Halton Hills, ON L7G 3G3 2.42km -
Silvercreek Coffee House
112 Main St S, Halton Hills, ON L7G 3E5 2.44km -
Southpaw Coffee Bar and Cafe
221 Miller Drive, Georgetown, ON L7G 6N2 3.91km
-
GoodLife Fitness
65 Sinclair Ave, Georgetown, ON L7G 4X4 4.79km -
Anytime Fitness
380 Mountainview Rd S, Georgetown, ON L7G 0L5 5.77km -
5 Elements Yoga & Pilates
12186 8 Line, Georgetown, ON L7G 4S4 5.57km
-
Shoppers Drug Mart
265 Guelph Street, Unit A, Georgetown, ON L7G 4B1 4.77km -
MedBox Rx Pharmacy
7-9525 Mississauga Road, Brampton, ON L6X 0Z8 10.9km -
Shoppers Drug Mart
10661 Chinguacousy Road, Building C, Flectchers Meadow, Brampton, ON L7A 3E9 12.28km
-
Bistro Georgetown
1 Princess Anne Drive, Georgetown, ON L7G 2B5 1.69km -
The Cellar Steak & Seafood
78 Main Street S, Georgetown, ON L7G 3G3 2.42km -
Sugar Shack Cafe and Desserts
78 Main Street S, Halton Hills, ON L7G 3G3 2.42km
-
Halton Hills Shopping Centre
235 Guelph Street, Halton Hills, ON L7G 4A8 4.51km -
Georgetown Market Place
280 Guelph St, Georgetown, ON L7G 4B1 4.61km -
Michael Kors
13850 Steeles Av, Space503, Georgetown, ON L7G 5G2 1.52km
-
Real Canadian Superstore
171 Guelph Street, Georgetown, ON L7G 4A1 3.74km -
Metro
367 Mountainview Rd S, Georgetown, ON L7G 5X3 5.76km -
Wheelbarrow Orchards
8277 10 Side Rd, Milton, ON L9T 2X9 8km
-
LCBO
31 Worthington Avenue, Brampton, ON L7A 2Y7 11.84km -
The Beer Store
11 Worthington Avenue, Brampton, ON L7A 2Y7 12.02km -
LCBO
830 Main St E, Milton, ON L9T 0J4 13.67km
-
CARSTAR Georgetown Appraisal Centre
33 Mountainview Rd N, Georgetown, ON L7G 4J7 3.94km -
Georgetown Kia
15 Mountainview Road, Georgetown, ON L7G 4T3 4.03km -
Brooks Heating & Air
55 Sinclair Avenue, Unit 4, Georgetown, ON L7G 4X4 4.72km
-
Cineplex Cinemas - Milton
1175 Maple Avenue, Milton, ON L9T 0A5 12.51km -
Milton Players Theatre Group
295 Alliance Road, Milton, ON L9T 4W8 12.97km -
Garden Square
12 Main Street N, Brampton, ON L6V 1N6 16.22km
-
Halton Hills Public Library
9 Church Street, Georgetown, ON L7G 2A3 2.39km -
Milton Public Library
1010 Main Street E, Milton, ON L9T 6P7 13.59km -
Meadowvale Branch Library
6677 Meadowvale Town Centre Circle, Mississauga, ON L5N 2R5 16.26km
-
Georgetown Hospital
1 Princess Anne Drive, Georgetown, ON L7G 2B8 1.69km -
Genesis Walk-In and Family Clinic
221 Miller Drive, Georgetown, ON L7G 6N2 3.91km -
AlphaCare
308 Guelph Street, Georgetown, ON L7G 4B1 4.65km
-
Cedarvale Park
8th Line (Maple), Ontario 2.78km -
Kinsmen Park
180 Wilson Dr, Milton ON L9T 3J9 13.31km -
Tobias Mason Park
3200 Cactus Gate, Mississauga ON L5N 8L6 13.97km
-
Scotiabank
304 Guelph St, Georgetown ON L7G 4B1 4.59km -
Scotiabank
333 Mountainview Rd S, Georgetown ON L7G 6E8 5.64km -
TD Bank Financial Group
361 Mountainview Rd S (at Argyll Rd.), Georgetown ON L7G 5X3 5.68km
- — bath
- — bed
- — sqft
50 Autumn Circle, Halton Hills, Ontario • L0P 1H0 • 1049 - Rural Halton Hills
- 7 bath
- 5 bed
- 5000 sqft
85 Autumn Circle, Halton Hills, Ontario • L0P 1H0 • Halton Hills







