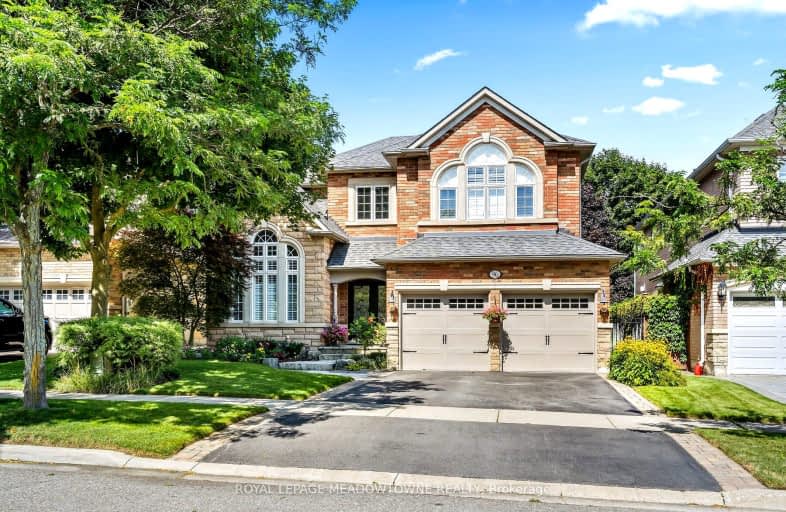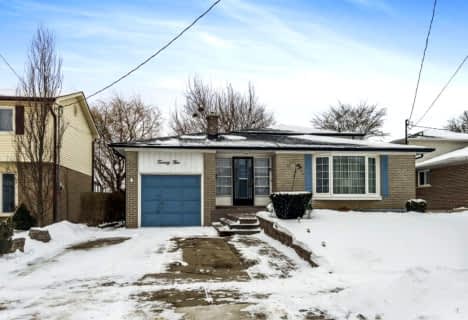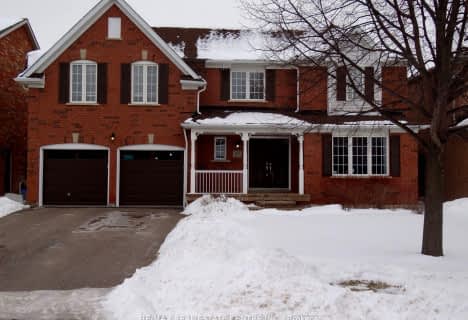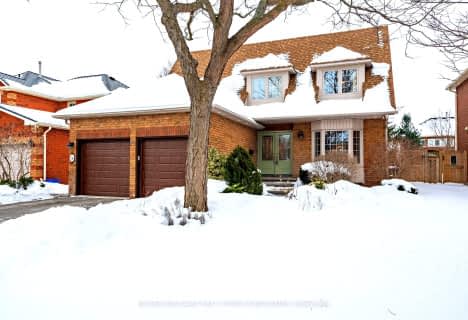Car-Dependent
- Almost all errands require a car.
Somewhat Bikeable
- Most errands require a car.

Harrison Public School
Elementary: PublicPark Public School
Elementary: PublicStewarttown Middle School
Elementary: PublicHoly Cross Catholic School
Elementary: CatholicCentennial Middle School
Elementary: PublicSilver Creek Public School
Elementary: PublicJean Augustine Secondary School
Secondary: PublicGary Allan High School - Halton Hills
Secondary: PublicParkholme School
Secondary: PublicChrist the King Catholic Secondary School
Secondary: CatholicGeorgetown District High School
Secondary: PublicSt Edmund Campion Secondary School
Secondary: Catholic-
Cedarvale Park
8th Line (Maple), Ontario 1.24km -
Jubilee Park
Niagara Trail / Hartwell Rd, Halton Hills ON 3.81km -
Silver Creek Conservation Area
13500 Fallbrook Trail, Halton Hills ON 7.52km
-
Caledon Card Svc
11672 Trafalgar Rd, Georgetown ON L7G 4S4 1.87km -
PC Financial
3050 Argentia Rd (at Winston Churchill Blvd.), Mississauga ON L5N 8E1 11.69km -
Scotiabank
880 Main St E, Milton ON L9T 0J4 12.77km
- 4 bath
- 4 bed
- 2500 sqft
58 Stonebrook Crescent, Halton Hills, Ontario • L7G 6E5 • Georgetown
- 4 bath
- 5 bed
- 2500 sqft
40 Arborglen Drive, Halton Hills, Ontario • L7G 6L2 • Georgetown
- 5 bath
- 4 bed
- 3000 sqft
23 North Ridge Crescent, Halton Hills, Ontario • L7G 6E1 • Georgetown






















