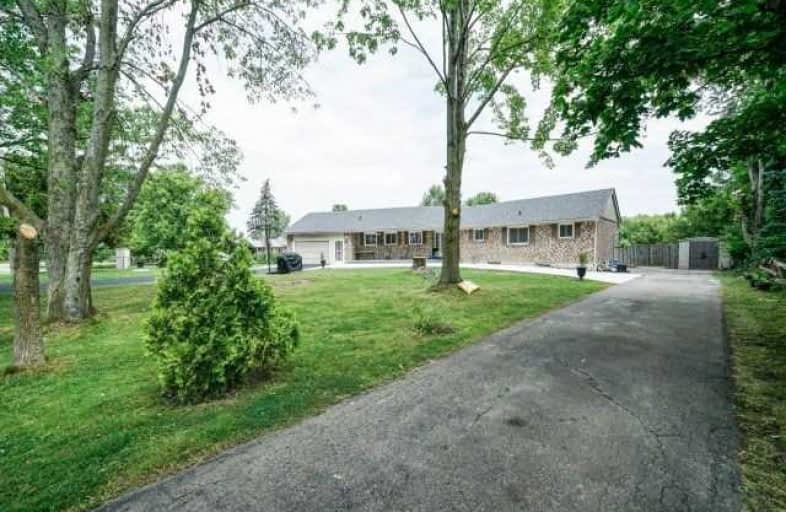
Pineview Public School
Elementary: Public
4.20 km
Holy Rosary Separate School
Elementary: Catholic
5.06 km
W I Dick Middle School
Elementary: Public
4.63 km
ÉÉC Saint-Nicolas
Elementary: Catholic
4.17 km
Robert Baldwin Public School
Elementary: Public
4.37 km
Chris Hadfield Public School
Elementary: Public
4.10 km
E C Drury/Trillium Demonstration School
Secondary: Provincial
6.11 km
Ernest C Drury School for the Deaf
Secondary: Provincial
5.96 km
Gary Allan High School - Milton
Secondary: Public
5.83 km
Milton District High School
Secondary: Public
6.70 km
Jean Vanier Catholic Secondary School
Secondary: Catholic
8.97 km
Bishop Paul Francis Reding Secondary School
Secondary: Catholic
4.70 km


