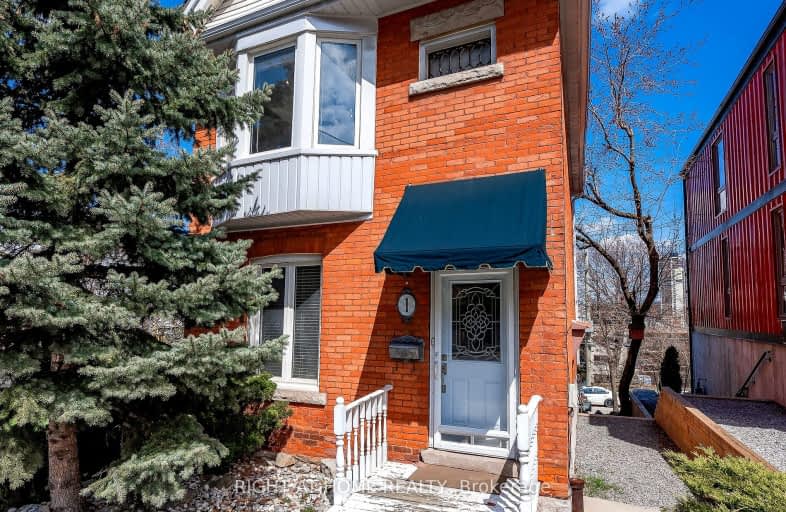Somewhat Walkable
- Some errands can be accomplished on foot.
Excellent Transit
- Most errands can be accomplished by public transportation.
Bikeable
- Some errands can be accomplished on bike.

Central Junior Public School
Elementary: PublicQueensdale School
Elementary: PublicRyerson Middle School
Elementary: PublicDr. J. Edgar Davey (New) Elementary Public School
Elementary: PublicQueen Victoria Elementary Public School
Elementary: PublicSts. Peter and Paul Catholic Elementary School
Elementary: CatholicKing William Alter Ed Secondary School
Secondary: PublicTurning Point School
Secondary: PublicÉcole secondaire Georges-P-Vanier
Secondary: PublicSt. Charles Catholic Adult Secondary School
Secondary: CatholicSir John A Macdonald Secondary School
Secondary: PublicCathedral High School
Secondary: Catholic-
Corktown Park
Forest Ave, Hamilton ON 0.47km -
Mountain View Hotel Park
0.81km -
City Hall Parkette
Bay & Hunter, Hamilton ON 0.97km
-
Scotiabank
4 Hughson St S, Hamilton ON L8N 3Z1 0.94km -
Scotiabank
622 Upper Wellington St, Hamilton ON L9A 3R1 1.18km -
Scotiabank
Standard Life Centre Standard Ctr, Hamilton ON L8P 4V2 1.22km
- 6 bath
- 5 bed
- 1500 sqft
Ave S-59 Paisley Avenue South, Hamilton, Ontario • L8S 1V2 • Westdale














