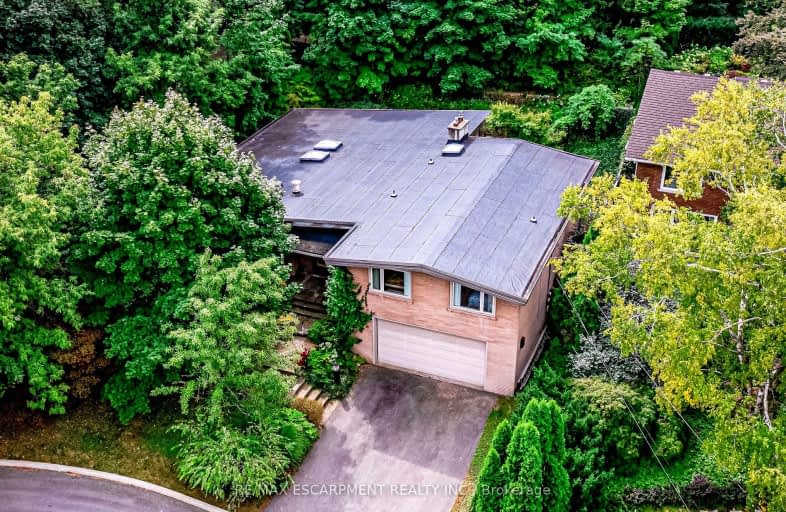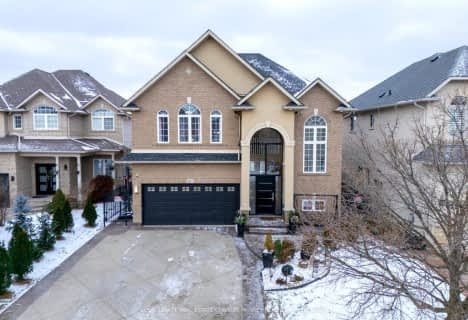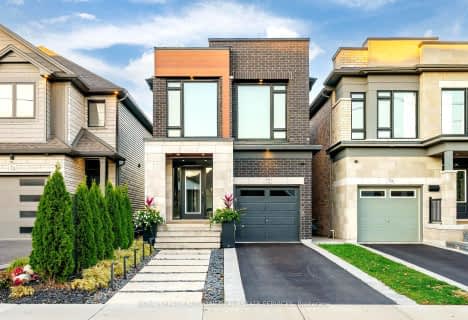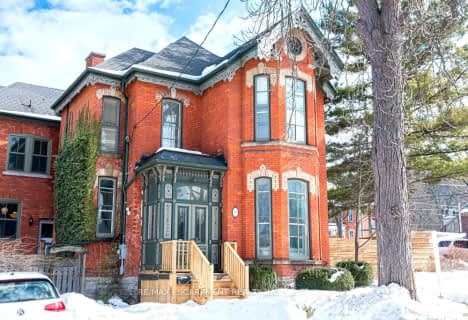
Video Tour
Somewhat Walkable
- Some errands can be accomplished on foot.
50
/100
Some Transit
- Most errands require a car.
43
/100
Somewhat Bikeable
- Most errands require a car.
44
/100

Buchanan Park School
Elementary: Public
1.54 km
Holbrook Junior Public School
Elementary: Public
1.58 km
ÉÉC Monseigneur-de-Laval
Elementary: Catholic
1.50 km
St. Joseph Catholic Elementary School
Elementary: Catholic
1.17 km
Earl Kitchener Junior Public School
Elementary: Public
0.87 km
Chedoke Middle School
Elementary: Public
1.05 km
École secondaire Georges-P-Vanier
Secondary: Public
2.20 km
St. Charles Catholic Adult Secondary School
Secondary: Catholic
2.27 km
St. Mary Catholic Secondary School
Secondary: Catholic
2.42 km
Sir Allan MacNab Secondary School
Secondary: Public
2.52 km
Westdale Secondary School
Secondary: Public
1.46 km
Westmount Secondary School
Secondary: Public
2.18 km
-
Mapleside Park
11 Mapleside Ave (Mapleside and Spruceside), Hamilton ON 1.26km -
Durand Park
250 Park St S (Park and Charlton), Hamilton ON 1.93km -
Richwill Park
Hamilton ON 2.08km
-
BMO Bank of Montreal
375 Upper Paradise Rd, Hamilton ON L9C 5C9 1.63km -
TD Bank Financial Group
938 King St W, Hamilton ON L8S 1K8 1.9km -
TD Bank Financial Group
Fennell Ave (Upper Ottawa), Hamilton ON 2.07km








