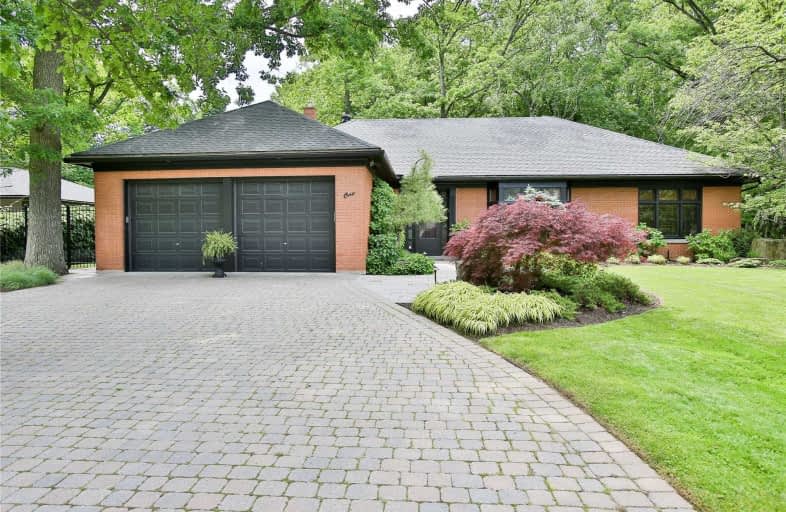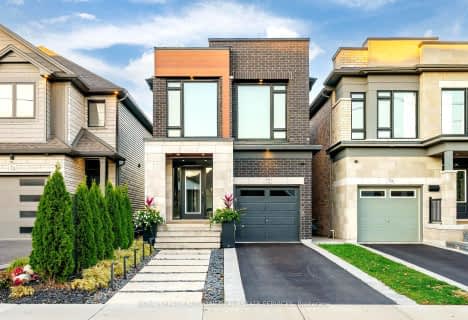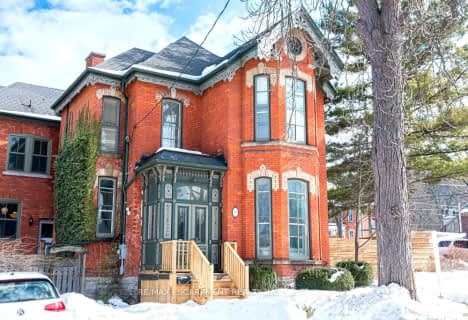
3D Walkthrough

Glenwood Special Day School
Elementary: Public
2.56 km
École élémentaire Georges-P-Vanier
Elementary: Public
1.46 km
Canadian Martyrs Catholic Elementary School
Elementary: Catholic
1.15 km
Dalewood Senior Public School
Elementary: Public
0.83 km
Earl Kitchener Junior Public School
Elementary: Public
2.19 km
Cootes Paradise Public School
Elementary: Public
0.83 km
École secondaire Georges-P-Vanier
Secondary: Public
1.46 km
Sir John A Macdonald Secondary School
Secondary: Public
3.25 km
St. Mary Catholic Secondary School
Secondary: Catholic
1.82 km
Sir Allan MacNab Secondary School
Secondary: Public
3.89 km
Westdale Secondary School
Secondary: Public
1.16 km
Westmount Secondary School
Secondary: Public
4.52 km






