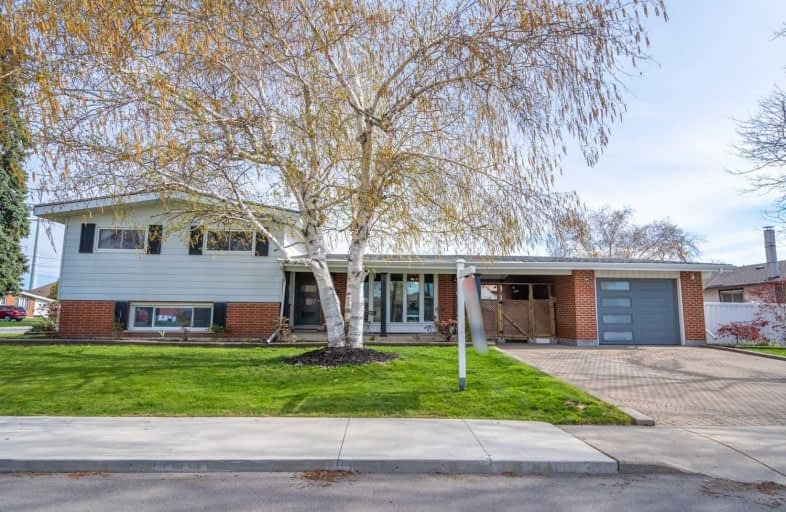
Lincoln Alexander Public School
Elementary: Public
1.62 km
Our Lady of Lourdes Catholic Elementary School
Elementary: Catholic
0.28 km
St. Teresa of Calcutta Catholic Elementary School
Elementary: Catholic
1.40 km
Franklin Road Elementary Public School
Elementary: Public
0.77 km
Pauline Johnson Public School
Elementary: Public
1.09 km
Lawfield Elementary School
Elementary: Public
0.82 km
Vincent Massey/James Street
Secondary: Public
1.31 km
ÉSAC Mère-Teresa
Secondary: Catholic
2.46 km
St. Charles Catholic Adult Secondary School
Secondary: Catholic
2.42 km
Nora Henderson Secondary School
Secondary: Public
1.40 km
Cathedral High School
Secondary: Catholic
3.46 km
St. Jean de Brebeuf Catholic Secondary School
Secondary: Catholic
2.13 km














