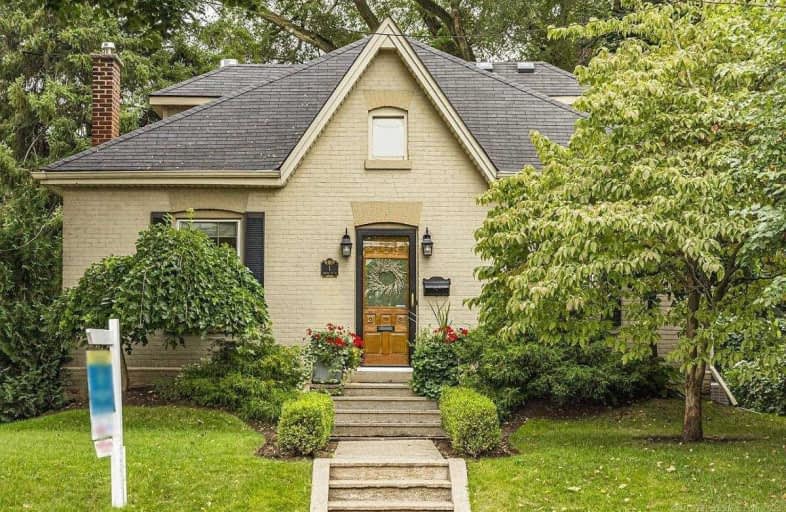
Glenwood Special Day School
Elementary: Public
1.53 km
Yorkview School
Elementary: Public
1.52 km
Canadian Martyrs Catholic Elementary School
Elementary: Catholic
1.98 km
St. Augustine Catholic Elementary School
Elementary: Catholic
1.43 km
Dundana Public School
Elementary: Public
0.55 km
Dundas Central Public School
Elementary: Public
1.45 km
École secondaire Georges-P-Vanier
Secondary: Public
4.12 km
Dundas Valley Secondary School
Secondary: Public
2.60 km
St. Mary Catholic Secondary School
Secondary: Catholic
1.60 km
Sir Allan MacNab Secondary School
Secondary: Public
3.70 km
Westdale Secondary School
Secondary: Public
3.55 km
St. Thomas More Catholic Secondary School
Secondary: Catholic
5.62 km














