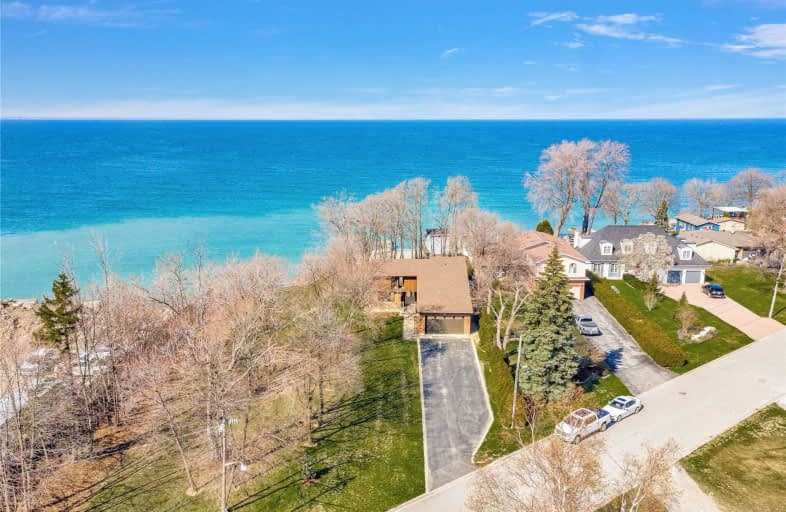Sold on Apr 17, 2021
Note: Property is not currently for sale or for rent.

-
Type: Detached
-
Style: 2-Storey
-
Lot Size: 68.63 x 0 Feet
-
Age: 31-50 years
-
Taxes: $7,827 per year
-
Days on Site: 3 Days
-
Added: Apr 14, 2021 (3 days on market)
-
Updated:
-
Last Checked: 3 months ago
-
MLS®#: X5193518
-
Listed By: Re/max escarpment augustine realty, brokerage
Direct Waterfront, Private Beach, Additional Beach House! Welcome To Paradise! Flanked By Mature Trees, This Oversized 68' Wide 325 Foot Deep Lot Offers Your Own Private Sandy Beach! Skip Rocks All Summer Long From Your Private Beach House Offering A Lg Deck, Fantastic Indoor Sitting Room W/Loft (Could Be Bedroom), Full Bathroom And A Garage Below Perfect For Storing Your Jet Ski's Or Boat. The Upgraded & Well Maintained Home Features Stunning Water Views!
Extras
It Offers 5 Bedrooms (One On Main Level) & 3 Bathrooms. The Oversized Garage (20' X 30') Offers High Ceilings, Storage Above In Attic & Two 220 Volt Outlets Perfect For Charging Your Electric Car Or Powering Shop Tools.
Property Details
Facts for 1 Wendakee Drive, Hamilton
Status
Days on Market: 3
Last Status: Sold
Sold Date: Apr 17, 2021
Closed Date: Jun 18, 2021
Expiry Date: Aug 13, 2021
Sold Price: $1,900,000
Unavailable Date: Apr 17, 2021
Input Date: Apr 14, 2021
Prior LSC: Listing with no contract changes
Property
Status: Sale
Property Type: Detached
Style: 2-Storey
Age: 31-50
Area: Hamilton
Community: Stoney Creek
Availability Date: Flexible
Assessment Amount: $756,000
Assessment Year: 2016
Inside
Bedrooms: 5
Bathrooms: 3
Kitchens: 1
Rooms: 12
Den/Family Room: No
Air Conditioning: Central Air
Fireplace: Yes
Laundry Level: Main
Central Vacuum: Y
Washrooms: 3
Building
Basement: Finished
Basement 2: Full
Heat Type: Forced Air
Heat Source: Gas
Exterior: Brick
Water Supply: Municipal
Special Designation: Unknown
Parking
Driveway: Pvt Double
Garage Spaces: 2
Garage Type: Attached
Covered Parking Spaces: 8
Total Parking Spaces: 10
Fees
Tax Year: 2020
Tax Legal Description: Lt 8, Pl 1032 ; Stoney Creek City Of Hamilton
Taxes: $7,827
Highlights
Feature: Beach
Feature: Grnbelt/Conserv
Feature: Lake/Pond
Feature: Marina
Feature: Park
Feature: Waterfront
Land
Cross Street: East Street
Municipality District: Hamilton
Fronting On: North
Parcel Number: 173690060
Pool: None
Sewer: Sewers
Lot Frontage: 68.63 Feet
Acres: < .50
Zoning: Res
Waterfront: Direct
Water Features: Beachfront
Additional Media
- Virtual Tour: https://my.matterport.com/show/?m=C78gg97gunb&brand=0
Rooms
Room details for 1 Wendakee Drive, Hamilton
| Type | Dimensions | Description |
|---|---|---|
| Kitchen Main | 3.81 x 3.94 | |
| Dining Main | 3.86 x 3.94 | |
| Living Main | 3.96 x 7.57 | |
| 2nd Br Main | 3.51 x 3.51 | |
| Office Main | 1.50 x 2.51 | |
| Laundry Main | 1.50 x 3.91 | |
| Master 2nd | 3.86 x 6.63 | |
| 3rd Br 2nd | 3.23 x 3.38 | |
| 4th Br 2nd | 3.05 x 3.38 | |
| Rec Lower | 4.01 x 8.36 | |
| Games Lower | 3.89 x 9.17 | |
| 5th Br Lower | 4.14 x 6.02 |

| XXXXXXXX | XXX XX, XXXX |
XXXX XXX XXXX |
$X,XXX,XXX |
| XXX XX, XXXX |
XXXXXX XXX XXXX |
$X,XXX,XXX |
| XXXXXXXX XXXX | XXX XX, XXXX | $1,900,000 XXX XXXX |
| XXXXXXXX XXXXXX | XXX XX, XXXX | $1,799,900 XXX XXXX |

St. Clare of Assisi Catholic Elementary School
Elementary: CatholicOur Lady of Peace Catholic Elementary School
Elementary: CatholicImmaculate Heart of Mary Catholic Elementary School
Elementary: CatholicSmith Public School
Elementary: PublicSt. Gabriel Catholic Elementary School
Elementary: CatholicWinona Elementary Elementary School
Elementary: PublicGrimsby Secondary School
Secondary: PublicGlendale Secondary School
Secondary: PublicOrchard Park Secondary School
Secondary: PublicBlessed Trinity Catholic Secondary School
Secondary: CatholicSaltfleet High School
Secondary: PublicCardinal Newman Catholic Secondary School
Secondary: Catholic
