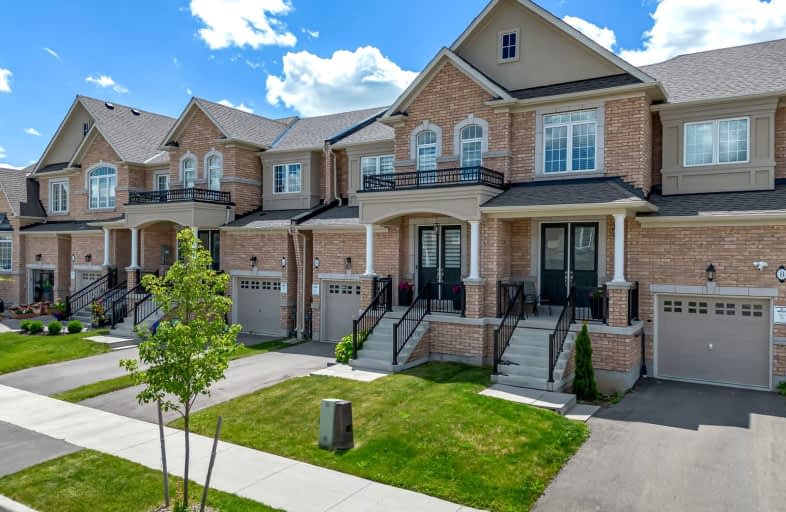Car-Dependent
- Almost all errands require a car.
Some Transit
- Most errands require a car.
Somewhat Bikeable
- Most errands require a car.

Tiffany Hills Elementary Public School
Elementary: PublicSt. Vincent de Paul Catholic Elementary School
Elementary: CatholicGordon Price School
Elementary: PublicHoly Name of Mary Catholic Elementary School
Elementary: CatholicImmaculate Conception Catholic Elementary School
Elementary: CatholicAncaster Meadow Elementary Public School
Elementary: PublicSt. Mary Catholic Secondary School
Secondary: CatholicSir Allan MacNab Secondary School
Secondary: PublicBishop Tonnos Catholic Secondary School
Secondary: CatholicWestdale Secondary School
Secondary: PublicWestmount Secondary School
Secondary: PublicSt. Thomas More Catholic Secondary School
Secondary: Catholic-
Meadowlands Park
1.31km -
Gourley Park
Hamilton ON 3.15km -
William Connell City-Wide Park
1086 W 5th St, Hamilton ON L9B 1J6 3.36km
-
TD Bank Financial Group
977 Golf Links Rd, Ancaster ON L9K 1K1 1.94km -
RBC Royal Bank
801 Mohawk Rd W, Hamilton ON L9C 6C2 2.65km -
CIBC
30 Wilson St W, Ancaster ON L9G 1N2 4.19km
- 3 bath
- 3 bed
- 1500 sqft
6 1/2 Kopperfield Lane, Hamilton, Ontario • L0R 1W0 • Rural Glanbrook














