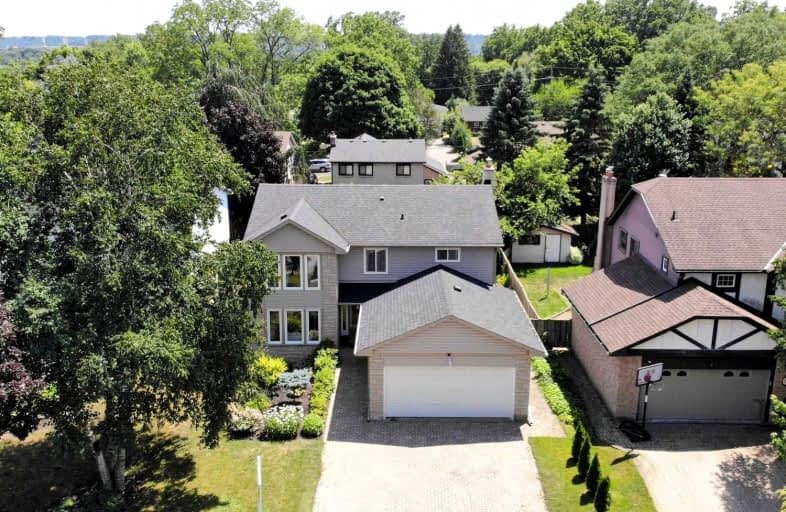
Glenwood Special Day School
Elementary: Public
3.00 km
Yorkview School
Elementary: Public
0.71 km
Canadian Martyrs Catholic Elementary School
Elementary: Catholic
2.46 km
St. Augustine Catholic Elementary School
Elementary: Catholic
1.63 km
Dundana Public School
Elementary: Public
2.27 km
Dundas Central Public School
Elementary: Public
1.88 km
École secondaire Georges-P-Vanier
Secondary: Public
3.61 km
Dundas Valley Secondary School
Secondary: Public
3.81 km
St. Mary Catholic Secondary School
Secondary: Catholic
2.62 km
Sir Allan MacNab Secondary School
Secondary: Public
5.08 km
Waterdown District High School
Secondary: Public
6.78 km
Westdale Secondary School
Secondary: Public
3.44 km











