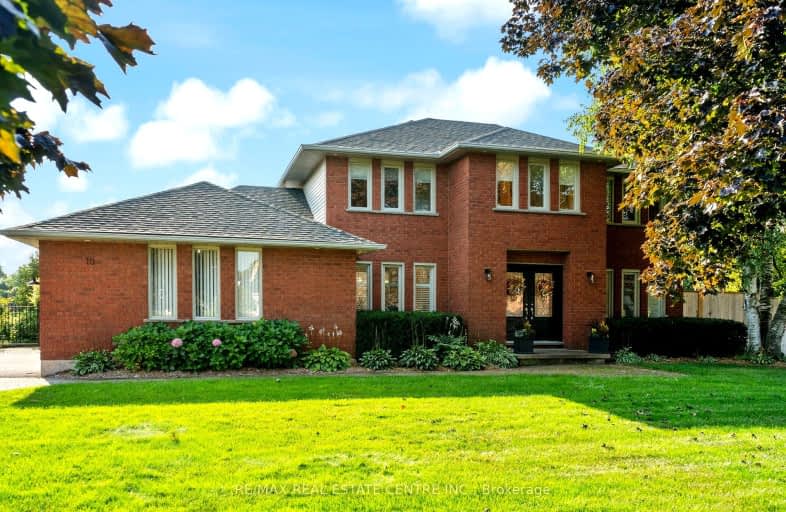Car-Dependent
- Almost all errands require a car.
2
/100
No Nearby Transit
- Almost all errands require a car.
0
/100
Somewhat Bikeable
- Most errands require a car.
32
/100

Millgrove Public School
Elementary: Public
3.41 km
Flamborough Centre School
Elementary: Public
0.16 km
Mary Hopkins Public School
Elementary: Public
3.75 km
Allan A Greenleaf Elementary
Elementary: Public
3.44 km
Guardian Angels Catholic Elementary School
Elementary: Catholic
2.36 km
Guy B Brown Elementary Public School
Elementary: Public
4.02 km
École secondaire Georges-P-Vanier
Secondary: Public
10.91 km
Aldershot High School
Secondary: Public
9.04 km
Notre Dame Roman Catholic Secondary School
Secondary: Catholic
8.52 km
St. Mary Catholic Secondary School
Secondary: Catholic
11.84 km
Waterdown District High School
Secondary: Public
3.39 km
Westdale Secondary School
Secondary: Public
11.46 km
-
Kerns Park
1801 Kerns Rd, Burlington ON 7.66km -
Ireland Park
Deer Run Ave, Burlington ON 8.85km -
Newport Park
ON 9.58km
-
BMO Bank of Montreal
95 Dundas St E, Waterdown ON L9H 0C2 4.96km -
TD Canada Trust Branch and ATM
1505 Guelph Line, Burlington ON L7P 3B6 9.19km -
RBC Royal Bank ATM
1230 Plains Rd E, Burlington ON L7S 1W6 9.51km





