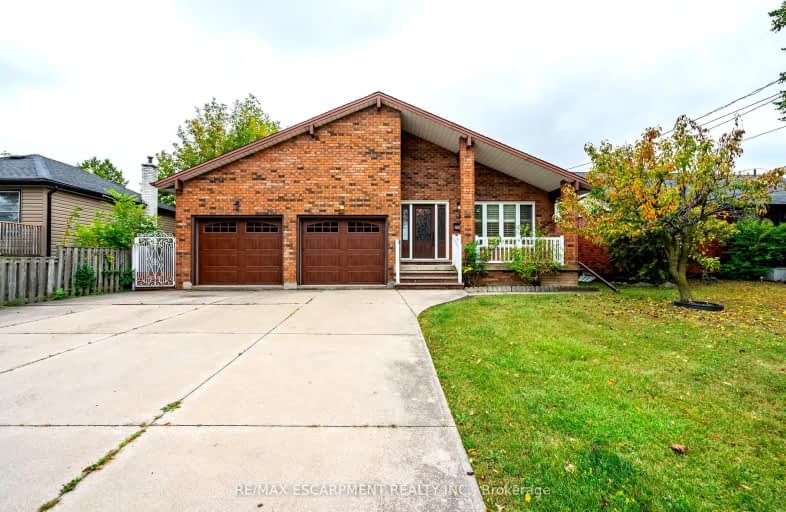Very Walkable
- Most errands can be accomplished on foot.
78
/100
Good Transit
- Some errands can be accomplished by public transportation.
53
/100
Bikeable
- Some errands can be accomplished on bike.
54
/100

Queensdale School
Elementary: Public
1.53 km
Ridgemount Junior Public School
Elementary: Public
0.61 km
Pauline Johnson Public School
Elementary: Public
0.89 km
Norwood Park Elementary School
Elementary: Public
0.44 km
St. Michael Catholic Elementary School
Elementary: Catholic
0.40 km
Sts. Peter and Paul Catholic Elementary School
Elementary: Catholic
1.10 km
King William Alter Ed Secondary School
Secondary: Public
3.25 km
Turning Point School
Secondary: Public
2.91 km
St. Charles Catholic Adult Secondary School
Secondary: Catholic
1.16 km
Cathedral High School
Secondary: Catholic
3.00 km
Westmount Secondary School
Secondary: Public
1.83 km
St. Jean de Brebeuf Catholic Secondary School
Secondary: Catholic
2.99 km
-
Richwill Park
Hamilton ON 0.94km -
Sam Lawrence Park
Concession St, Hamilton ON 1.93km -
T. B. McQuesten Park
1199 Upper Wentworth St, Hamilton ON 1.99km
-
HODL Bitcoin ATM - Busy Bee Convenience
1032 Upper Wellington St, Hamilton ON L9A 3S3 0.52km -
CIBC
667 Upper James St (at Fennel Ave E), Hamilton ON L9C 5R8 0.97km -
First Ontario Credit Union
688 Queensdale Ave E, Hamilton ON L8V 1M1 2.24km














