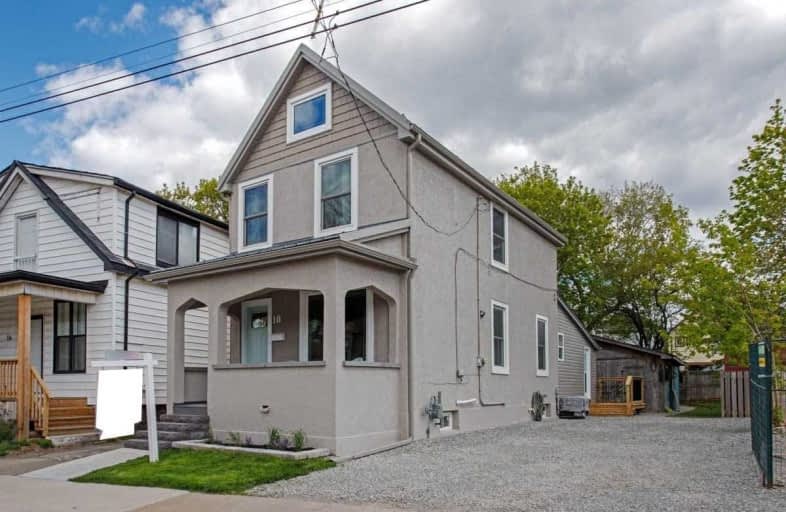
3D Walkthrough

ÉÉC Notre-Dame
Elementary: Catholic
0.95 km
St. Ann (Hamilton) Catholic Elementary School
Elementary: Catholic
1.08 km
Holy Name of Jesus Catholic Elementary School
Elementary: Catholic
0.50 km
Adelaide Hoodless Public School
Elementary: Public
0.83 km
Memorial (City) School
Elementary: Public
0.81 km
Prince of Wales Elementary Public School
Elementary: Public
0.64 km
King William Alter Ed Secondary School
Secondary: Public
2.80 km
Vincent Massey/James Street
Secondary: Public
2.79 km
Delta Secondary School
Secondary: Public
1.33 km
Sir Winston Churchill Secondary School
Secondary: Public
2.85 km
Sherwood Secondary School
Secondary: Public
2.25 km
Cathedral High School
Secondary: Catholic
2.23 km













