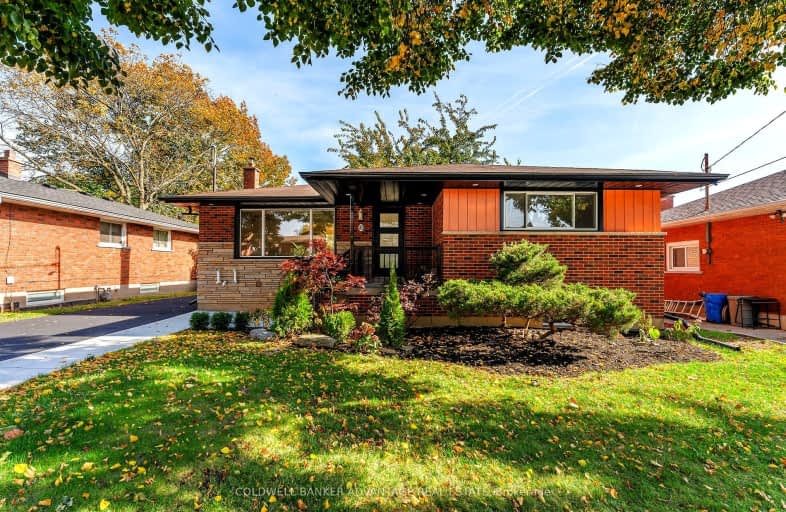
Car-Dependent
- Most errands require a car.
Some Transit
- Most errands require a car.
Bikeable
- Some errands can be accomplished on bike.

Buchanan Park School
Elementary: PublicRegina Mundi Catholic Elementary School
Elementary: CatholicWestview Middle School
Elementary: PublicWestwood Junior Public School
Elementary: PublicÉÉC Monseigneur-de-Laval
Elementary: CatholicChedoke Middle School
Elementary: PublicÉcole secondaire Georges-P-Vanier
Secondary: PublicSt. Charles Catholic Adult Secondary School
Secondary: CatholicSir Allan MacNab Secondary School
Secondary: PublicWestdale Secondary School
Secondary: PublicWestmount Secondary School
Secondary: PublicSt. Thomas More Catholic Secondary School
Secondary: Catholic-
Cliffview Park
0.96km -
Fonthill Park
Wendover Dr, Hamilton ON 1.65km -
Mapleside Park
11 Mapleside Ave (Mapleside and Spruceside), Hamilton ON 1.81km
-
Scotiabank
135 Fennell Ave W, Hamilton ON L9C 0E5 1.09km -
Scotiabank
751 Upper James St, Hamilton ON L9C 3A1 1.87km -
RBC Royal Bank
65 Locke St S (at Main), Hamilton ON L8P 4A3 2.69km
- 6 bath
- 5 bed
- 1500 sqft
Ave S-59 Paisley Avenue South, Hamilton, Ontario • L8S 1V2 • Westdale













