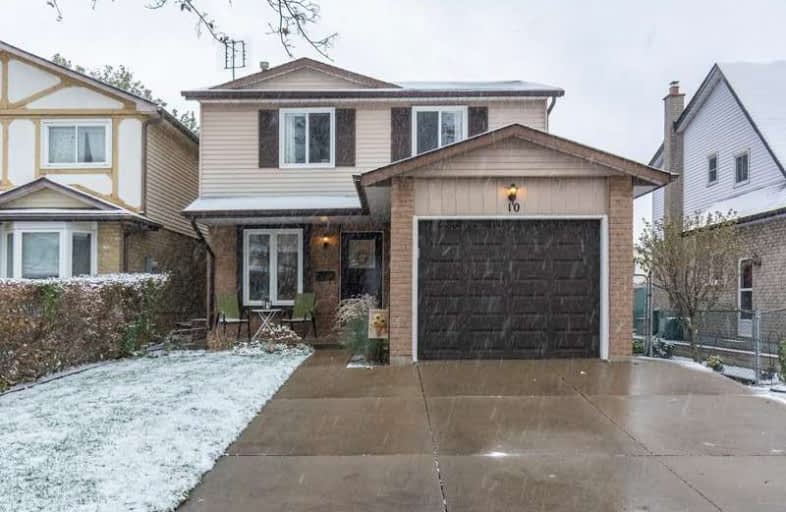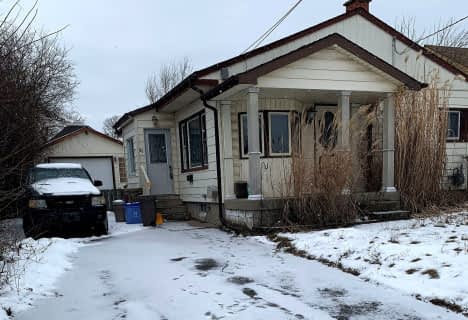
Eastdale Public School
Elementary: Public
2.34 km
St. Clare of Assisi Catholic Elementary School
Elementary: Catholic
0.14 km
Our Lady of Peace Catholic Elementary School
Elementary: Catholic
0.98 km
Mountain View Public School
Elementary: Public
2.09 km
St. Francis Xavier Catholic Elementary School
Elementary: Catholic
1.60 km
Memorial Public School
Elementary: Public
1.14 km
Delta Secondary School
Secondary: Public
8.60 km
Glendale Secondary School
Secondary: Public
5.47 km
Sir Winston Churchill Secondary School
Secondary: Public
7.04 km
Orchard Park Secondary School
Secondary: Public
0.57 km
Saltfleet High School
Secondary: Public
6.13 km
Cardinal Newman Catholic Secondary School
Secondary: Catholic
2.65 km




