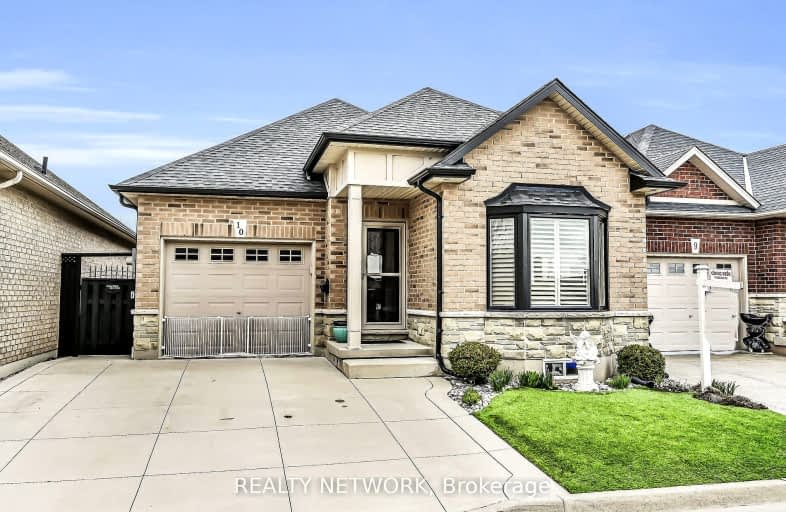Very Walkable
- Most errands can be accomplished on foot.
Good Transit
- Some errands can be accomplished by public transportation.
Bikeable
- Some errands can be accomplished on bike.

R L Hyslop Elementary School
Elementary: PublicSir Isaac Brock Junior Public School
Elementary: PublicGreen Acres School
Elementary: PublicGlen Echo Junior Public School
Elementary: PublicGlen Brae Middle School
Elementary: PublicSt. David Catholic Elementary School
Elementary: CatholicDelta Secondary School
Secondary: PublicGlendale Secondary School
Secondary: PublicSir Winston Churchill Secondary School
Secondary: PublicSherwood Secondary School
Secondary: PublicSaltfleet High School
Secondary: PublicCardinal Newman Catholic Secondary School
Secondary: Catholic-
Andrew Warburton Memorial Park
Cope St, Hamilton ON 3.46km -
FH Sherman Recreation Park
Stoney Creek ON 3.68km -
Ferris Park
Stoney Creek ON 3.75km
-
TD Canada Trust ATM
800 Queenston Rd, Stoney Creek ON L8G 1A7 0.61km -
BMO Bank of Montreal
126 Queenston Rd, Hamilton ON L8K 1G4 2.54km -
TD Canada Trust ATM
1900 King St E, Hamilton ON L8K 1W1 2.98km
- 3 bath
- 4 bed
- 2500 sqft
48 Prestwick Street, Hamilton, Ontario • L8J 0K6 • Stoney Creek Mountain














