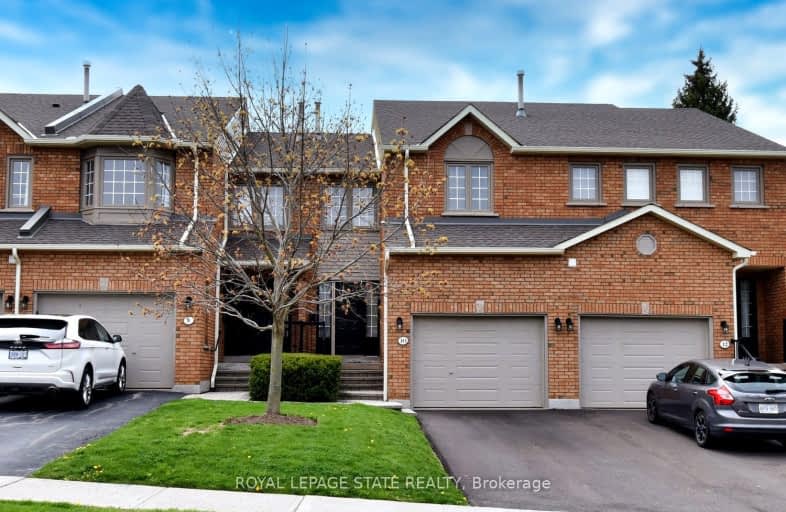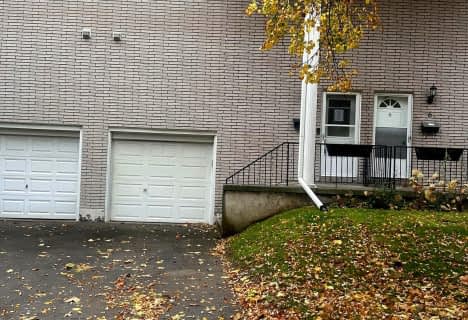Somewhat Walkable
- Some errands can be accomplished on foot.
59
/100
Some Transit
- Most errands require a car.
41
/100
Somewhat Bikeable
- Most errands require a car.
38
/100

Yorkview School
Elementary: Public
2.69 km
St. Augustine Catholic Elementary School
Elementary: Catholic
1.79 km
St. Bernadette Catholic Elementary School
Elementary: Catholic
0.15 km
Dundana Public School
Elementary: Public
1.73 km
Dundas Central Public School
Elementary: Public
1.53 km
Sir William Osler Elementary School
Elementary: Public
0.63 km
Dundas Valley Secondary School
Secondary: Public
0.45 km
St. Mary Catholic Secondary School
Secondary: Catholic
3.67 km
Sir Allan MacNab Secondary School
Secondary: Public
5.10 km
Bishop Tonnos Catholic Secondary School
Secondary: Catholic
6.76 km
Ancaster High School
Secondary: Public
5.61 km
St. Thomas More Catholic Secondary School
Secondary: Catholic
6.68 km
-
Fisher's Mill Park
King St W, Ontario 1.23km -
Dundas Driving Park
71 Cross St, Dundas ON 2.06km -
Meadowlands Park
4.93km
-
RBC Royal Bank
70 King St W (at Sydenham St), Dundas ON L9H 1T8 1.43km -
President's Choice Financial ATM
101 Osler Dr, Dundas ON L9H 4H4 2.43km -
BMO Bank of Montreal
737 Golf Links Rd, Ancaster ON L9K 1L5 4.01km









