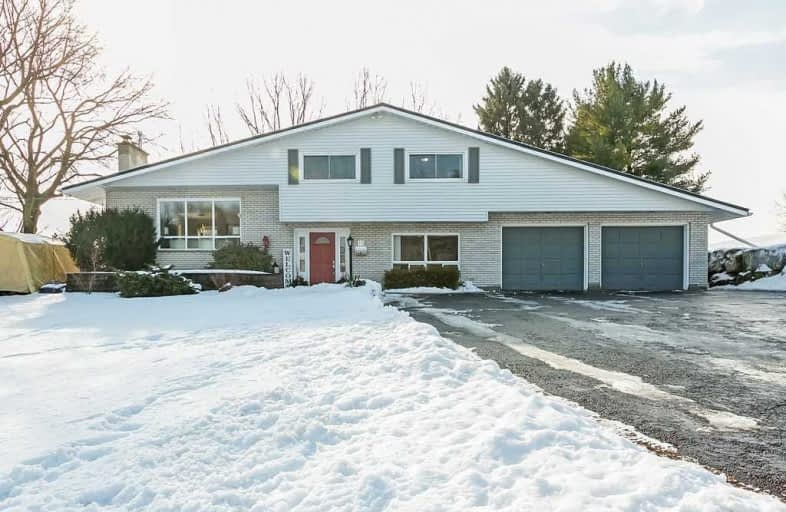Sold on Apr 25, 2020
Note: Property is not currently for sale or for rent.

-
Type: Detached
-
Style: Sidesplit 4
-
Size: 1500 sqft
-
Lot Size: 106 x 190 Feet
-
Age: 51-99 years
-
Taxes: $4,993 per year
-
Days on Site: 71 Days
-
Added: Feb 13, 2020 (2 months on market)
-
Updated:
-
Last Checked: 2 months ago
-
MLS®#: X4691991
-
Listed By: Keller williams edge realty, brokerage
Picturesque Country Setting! Take In All The Beautiful Sunshine In This Serene Rural Setting. This Lovely 4-Bed, 2.5 Bath Home Is Situated On A 1/2 Acre Lot And Is Flooded With Natural Light. Features 2,312 Sq Ft Of Living Space W Large Living/Dining Room With Gas Fireplace, Spacious Kitchen W Walk-Out To A Large Entertaining Deck, Finished Basement W Wood Burning Fireplace. This Property Includes A Self-Contained In-Law Suite! Parking For 10+
Extras
Includes 2 Refrigerators, 2 Stoves, Dishwasher, Microwave, All Elf's, All Window Treatments
Property Details
Facts for 10 Jameson Drive, Hamilton
Status
Days on Market: 71
Last Status: Sold
Sold Date: Apr 25, 2020
Closed Date: Jul 02, 2020
Expiry Date: Apr 30, 2020
Sold Price: $820,000
Unavailable Date: Apr 25, 2020
Input Date: Feb 13, 2020
Property
Status: Sale
Property Type: Detached
Style: Sidesplit 4
Size (sq ft): 1500
Age: 51-99
Area: Hamilton
Community: Greensville
Availability Date: Tbd
Assessment Amount: $527,000
Assessment Year: 2016
Inside
Bedrooms: 4
Bathrooms: 3
Kitchens: 2
Rooms: 9
Den/Family Room: Yes
Air Conditioning: Central Air
Fireplace: Yes
Laundry Level: Main
Washrooms: 3
Utilities
Electricity: Yes
Gas: Yes
Cable: Yes
Building
Basement: Finished
Heat Type: Forced Air
Heat Source: Gas
Exterior: Alum Siding
Exterior: Brick
Water Supply Type: Cistern
Water Supply: Other
Special Designation: Unknown
Parking
Driveway: Private
Garage Spaces: 2
Garage Type: Attached
Covered Parking Spaces: 10
Total Parking Spaces: 12
Fees
Tax Year: 2020
Tax Legal Description: Plan 1131 Lot 21
Taxes: $4,993
Land
Cross Street: Hwy 8 And Mountain V
Municipality District: Hamilton
Fronting On: South
Pool: None
Sewer: Septic
Lot Depth: 190 Feet
Lot Frontage: 106 Feet
Acres: < .50
Rural Services: Cable
Rural Services: Electrical
Rural Services: Garbage Pickup
Rural Services: Internet High Spd
Rural Services: Natural Gas
Additional Media
- Virtual Tour: http://www.qstudios.ca/HD/10_JamesonDr.html
Rooms
Room details for 10 Jameson Drive, Hamilton
| Type | Dimensions | Description |
|---|---|---|
| Kitchen Main | 10.11 x 11.40 | Centre Island, Updated |
| Living Main | 13.40 x 19.90 | Gas Fireplace, Hardwood Floor |
| Dining Main | 8.00 x 11.00 | L-Shaped Room, Sliding Doors, Bay Window |
| Kitchen Lower | 10.20 x 19.50 | Combined W/Living, W/O To Garage |
| 4th Br Lower | 9.60 x 11.00 | |
| Bathroom Lower | - | 3 Pc Ensuite |
| Master 2nd | 11.40 x 15.30 | |
| 2nd Br 2nd | 10.80 x 13.11 | |
| 3rd Br 2nd | 9.60 x 10.60 | |
| Bathroom 2nd | - | 4 Pc Bath |
| Rec Bsmt | 13.20 x 19.70 | Fireplace |
| Bathroom Lower | - | 2 Pc Bath |
| XXXXXXXX | XXX XX, XXXX |
XXXX XXX XXXX |
$XXX,XXX |
| XXX XX, XXXX |
XXXXXX XXX XXXX |
$XXX,XXX |
| XXXXXXXX XXXX | XXX XX, XXXX | $820,000 XXX XXXX |
| XXXXXXXX XXXXXX | XXX XX, XXXX | $839,000 XXX XXXX |

Spencer Valley Public School
Elementary: PublicSt. Augustine Catholic Elementary School
Elementary: CatholicSt. Bernadette Catholic Elementary School
Elementary: CatholicDundana Public School
Elementary: PublicDundas Central Public School
Elementary: PublicSir William Osler Elementary School
Elementary: PublicDundas Valley Secondary School
Secondary: PublicSt. Mary Catholic Secondary School
Secondary: CatholicSir Allan MacNab Secondary School
Secondary: PublicBishop Tonnos Catholic Secondary School
Secondary: CatholicAncaster High School
Secondary: PublicWestdale Secondary School
Secondary: Public


