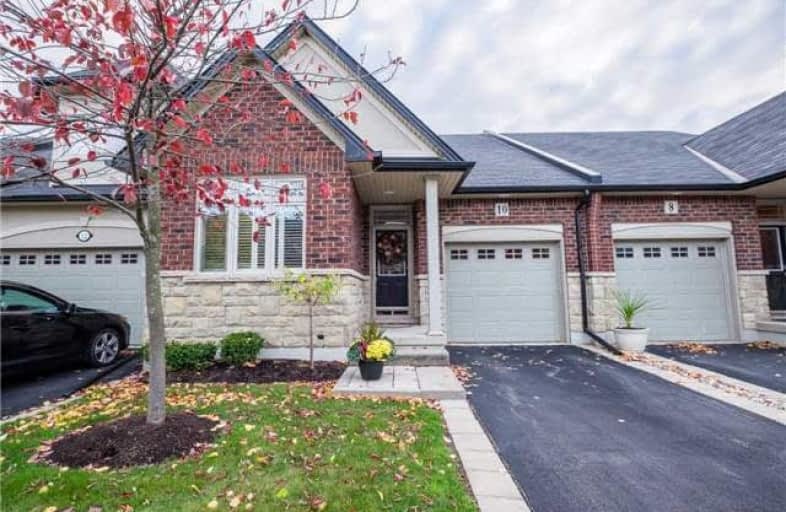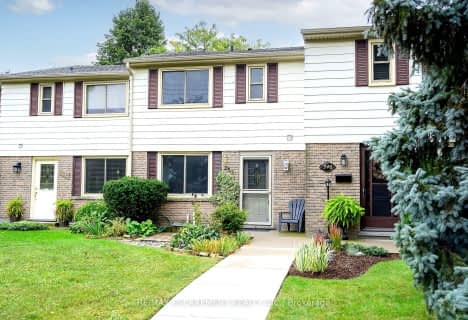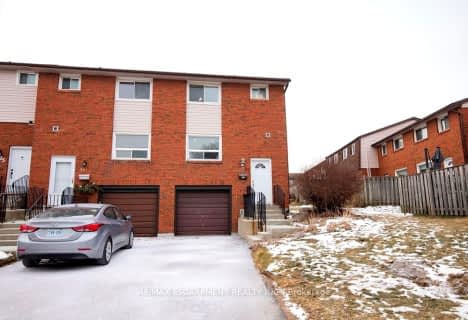
Tiffany Hills Elementary Public School
Elementary: Public
0.99 km
St. Vincent de Paul Catholic Elementary School
Elementary: Catholic
1.43 km
Gordon Price School
Elementary: Public
1.66 km
Holy Name of Mary Catholic Elementary School
Elementary: Catholic
0.44 km
Immaculate Conception Catholic Elementary School
Elementary: Catholic
1.75 km
Ancaster Meadow Elementary Public School
Elementary: Public
1.08 km
Dundas Valley Secondary School
Secondary: Public
5.03 km
St. Mary Catholic Secondary School
Secondary: Catholic
3.72 km
Sir Allan MacNab Secondary School
Secondary: Public
1.80 km
Westdale Secondary School
Secondary: Public
5.29 km
Westmount Secondary School
Secondary: Public
3.65 km
St. Thomas More Catholic Secondary School
Secondary: Catholic
1.85 km














