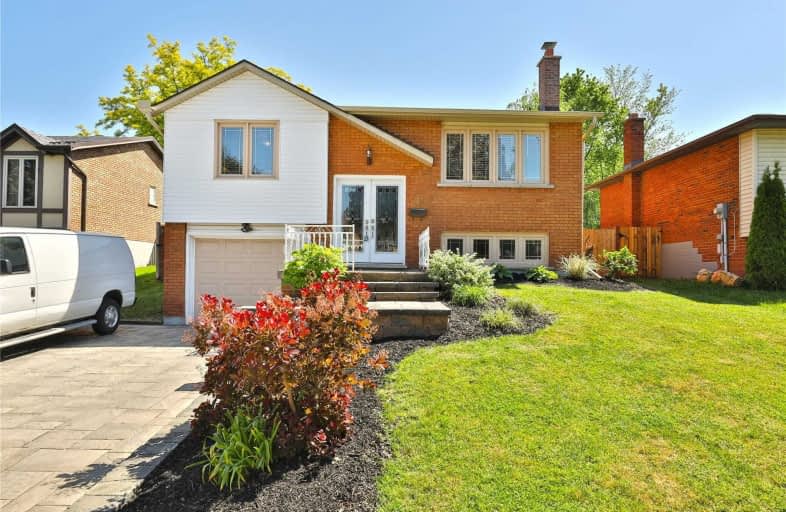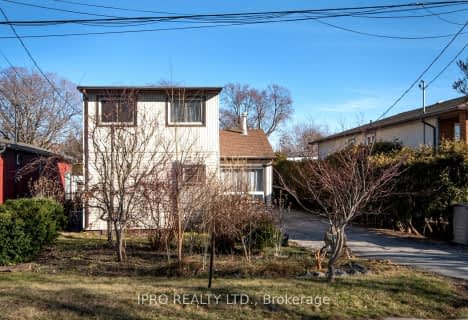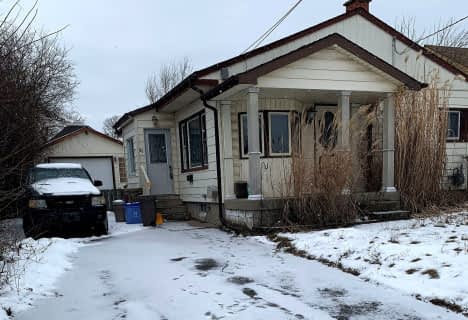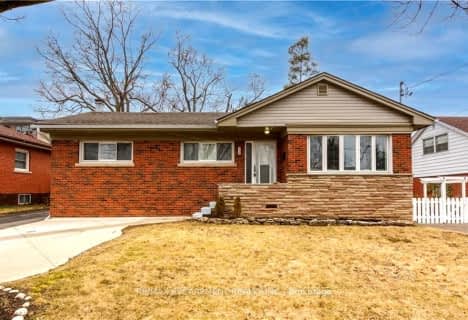
Video Tour

Eastdale Public School
Elementary: Public
1.62 km
St. Clare of Assisi Catholic Elementary School
Elementary: Catholic
0.79 km
Our Lady of Peace Catholic Elementary School
Elementary: Catholic
0.58 km
Mountain View Public School
Elementary: Public
1.23 km
St. Francis Xavier Catholic Elementary School
Elementary: Catholic
1.23 km
Memorial Public School
Elementary: Public
0.98 km
Delta Secondary School
Secondary: Public
8.13 km
Glendale Secondary School
Secondary: Public
5.13 km
Sir Winston Churchill Secondary School
Secondary: Public
6.56 km
Orchard Park Secondary School
Secondary: Public
0.61 km
Saltfleet High School
Secondary: Public
6.52 km
Cardinal Newman Catholic Secondary School
Secondary: Catholic
2.29 km








