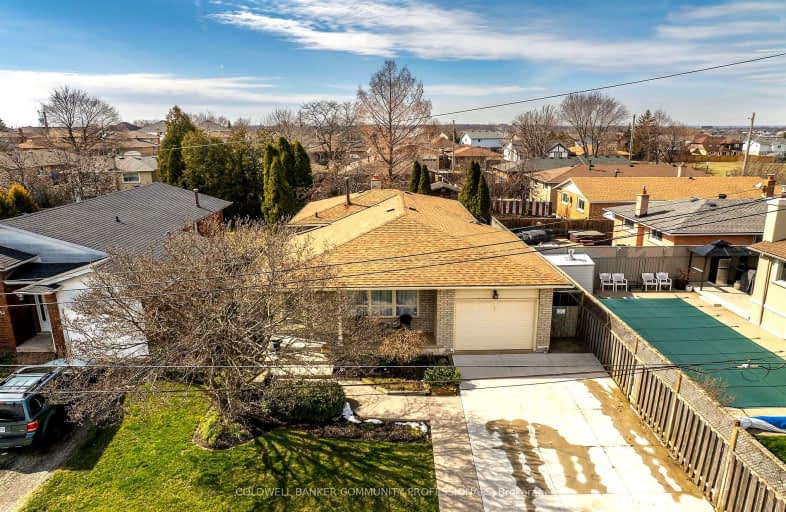Car-Dependent
- Most errands require a car.
44
/100
Some Transit
- Most errands require a car.
44
/100
Somewhat Bikeable
- Most errands require a car.
49
/100

Lincoln Alexander Public School
Elementary: Public
0.12 km
St. Kateri Tekakwitha Catholic Elementary School
Elementary: Catholic
1.07 km
Cecil B Stirling School
Elementary: Public
0.90 km
St. Teresa of Calcutta Catholic Elementary School
Elementary: Catholic
0.35 km
Templemead Elementary School
Elementary: Public
0.89 km
Lawfield Elementary School
Elementary: Public
1.32 km
Vincent Massey/James Street
Secondary: Public
2.40 km
ÉSAC Mère-Teresa
Secondary: Catholic
2.26 km
St. Charles Catholic Adult Secondary School
Secondary: Catholic
4.04 km
Nora Henderson Secondary School
Secondary: Public
1.53 km
Sherwood Secondary School
Secondary: Public
3.51 km
St. Jean de Brebeuf Catholic Secondary School
Secondary: Catholic
0.95 km
-
Billy Sherring Park
1530 Upper Sherman Ave, Hamilton ON 1.08km -
T. B. McQuesten Park
1199 Upper Wentworth St, Hamilton ON 1.09km -
William Connell City-Wide Park
1086 W 5th St, Hamilton ON L9B 1J6 3.44km
-
TD Bank Financial Group
867 Rymal Rd E (Upper Gage Ave), Hamilton ON L8W 1B6 1.31km -
BMO Bank of Montreal
999 Upper Wentworth Csc, Hamilton ON L9A 5C5 1.66km -
BMO Bank of Montreal
920 Upper Wentworth St, Hamilton ON L9A 5C5 1.89km














