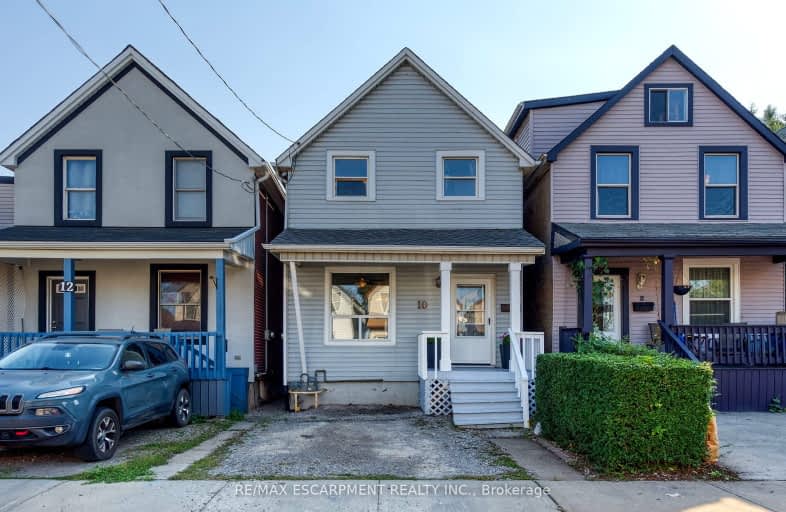Very Walkable
- Most errands can be accomplished on foot.
88
/100
Good Transit
- Some errands can be accomplished by public transportation.
62
/100
Very Bikeable
- Most errands can be accomplished on bike.
72
/100

ÉÉC Notre-Dame
Elementary: Catholic
1.04 km
St. John the Baptist Catholic Elementary School
Elementary: Catholic
1.10 km
Holy Name of Jesus Catholic Elementary School
Elementary: Catholic
0.41 km
Adelaide Hoodless Public School
Elementary: Public
0.95 km
Memorial (City) School
Elementary: Public
0.70 km
Prince of Wales Elementary Public School
Elementary: Public
0.74 km
Vincent Massey/James Street
Secondary: Public
2.83 km
ÉSAC Mère-Teresa
Secondary: Catholic
3.78 km
Delta Secondary School
Secondary: Public
1.22 km
Sir Winston Churchill Secondary School
Secondary: Public
2.73 km
Sherwood Secondary School
Secondary: Public
2.22 km
Cathedral High School
Secondary: Catholic
2.36 km
-
Powell Park
134 Stirton St, Hamilton ON 1.47km -
Mountain Drive Park
Concession St (Upper Gage), Hamilton ON 1.53km -
Andrew Warburton Memorial Park
Cope St, Hamilton ON 1.94km
-
HODL Bitcoin ATM - Big Bee Convenience
800 Barton St E, Hamilton ON L8L 3B3 0.92km -
RBC Royal Bank
730 Main St E, Hamilton ON L8M 1K9 1.18km -
CIBC
1273 Barton St E (Kenilworth Ave. N.), Hamilton ON L8H 2V4 1.47km














