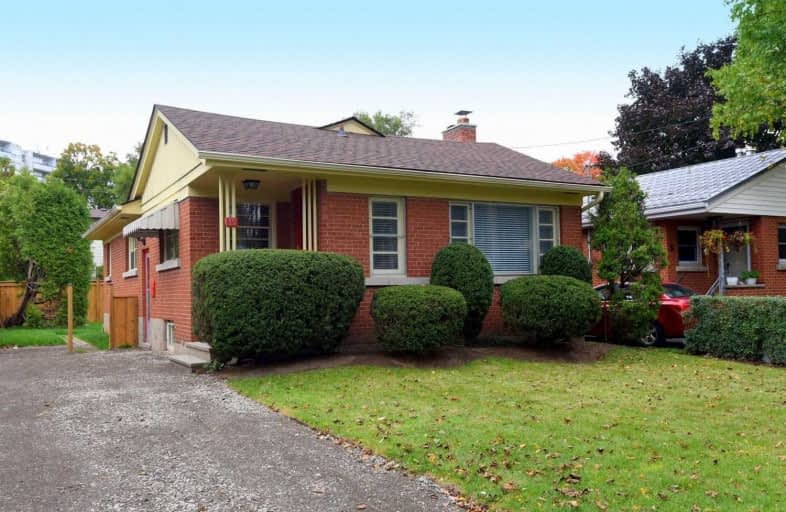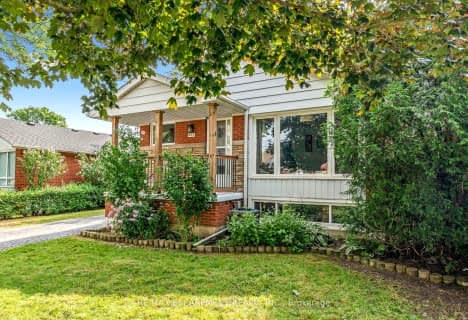
Glenwood Special Day School
Elementary: Public
0.62 km
Yorkview School
Elementary: Public
2.32 km
Mountview Junior Public School
Elementary: Public
1.71 km
Canadian Martyrs Catholic Elementary School
Elementary: Catholic
1.31 km
St. Teresa of Avila Catholic Elementary School
Elementary: Catholic
2.04 km
Dundana Public School
Elementary: Public
1.24 km
École secondaire Georges-P-Vanier
Secondary: Public
3.63 km
Dundas Valley Secondary School
Secondary: Public
3.28 km
St. Mary Catholic Secondary School
Secondary: Catholic
0.73 km
Sir Allan MacNab Secondary School
Secondary: Public
2.78 km
Westdale Secondary School
Secondary: Public
2.93 km
St. Thomas More Catholic Secondary School
Secondary: Catholic
4.75 km








