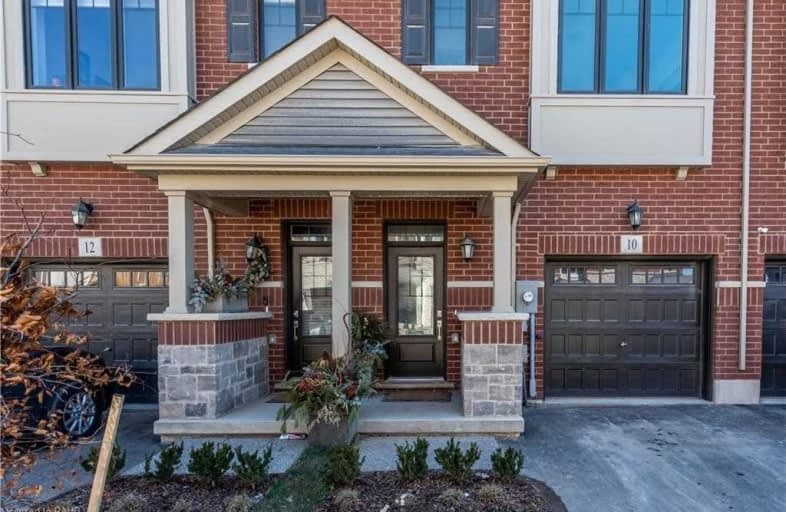Sold on Apr 06, 2021
Note: Property is not currently for sale or for rent.

-
Type: Att/Row/Twnhouse
-
Style: 3-Storey
-
Size: 1500 sqft
-
Lot Size: 18 x 78 Feet
-
Age: 0-5 years
-
Taxes: $4,230 per year
-
Days on Site: 8 Days
-
Added: Mar 29, 2021 (1 week on market)
-
Updated:
-
Last Checked: 3 months ago
-
MLS®#: X5171273
-
Listed By: Royal lepage nrc realty brokerage
1 Year Old 3-Storey Townhome Located In Prime Spot Of Hamilton Close To Hwy, New Go Station, Hospital, Community Center And Much More. Professionally Decorated With Trendy Colors, Lots Of Upgrades And Beautiful Outdoor Deck Beside The Kitchen.
Extras
Hot Water Tank Is Rental. Potl Fees Of $57 Per Month.**Interboard Listing: Niagara R. E. Assoc**
Property Details
Facts for 10 Snowberry Lane, Hamilton
Status
Days on Market: 8
Last Status: Sold
Sold Date: Apr 06, 2021
Closed Date: Jun 01, 2021
Expiry Date: Jun 27, 2021
Sold Price: $699,300
Unavailable Date: Apr 06, 2021
Input Date: Mar 29, 2021
Prior LSC: Listing with no contract changes
Property
Status: Sale
Property Type: Att/Row/Twnhouse
Style: 3-Storey
Size (sq ft): 1500
Age: 0-5
Area: Hamilton
Community: Vincent
Availability Date: Flexible
Inside
Bedrooms: 4
Bathrooms: 4
Kitchens: 1
Rooms: 10
Den/Family Room: Yes
Air Conditioning: Central Air
Fireplace: Yes
Washrooms: 4
Building
Basement: Full
Basement 2: Unfinished
Heat Type: Forced Air
Heat Source: Gas
Exterior: Brick
Exterior: Stone
Water Supply: Municipal
Special Designation: Unknown
Parking
Driveway: Private
Garage Spaces: 1
Garage Type: Attached
Covered Parking Spaces: 1
Total Parking Spaces: 2
Fees
Tax Year: 2020
Tax Legal Description: Pt Block 1 Plan 62M1258 Part 105 62R21211 Togethe
Taxes: $4,230
Highlights
Feature: Fenced Yard
Feature: Hospital
Feature: Park
Feature: Public Transit
Feature: Rec Centre
Feature: School
Land
Cross Street: Albright & Quigley
Municipality District: Hamilton
Fronting On: East
Parcel Number: 171020566
Pool: None
Sewer: Sewers
Lot Depth: 78 Feet
Lot Frontage: 18 Feet
Additional Media
- Virtual Tour: http://www.myvisuallistings.com/vtnb/307476
Rooms
Room details for 10 Snowberry Lane, Hamilton
| Type | Dimensions | Description |
|---|---|---|
| 2nd Br Main | 2.44 x 3.35 | |
| Bathroom Main | 1.52 x 3.05 | 4 Pc Bath |
| Kitchen 2nd | 3.35 x 5.18 | |
| Dining 2nd | 3.66 x 3.66 | |
| Living 2nd | 3.35 x 3.66 | |
| Powder Rm 2nd | 1.52 x 1.52 | 2 Pc Bath |
| Master 3rd | 3.35 x 3.35 | |
| Bathroom 3rd | 1.52 x 2.44 | 4 Pc Ensuite |
| Laundry 3rd | 1.22 x 1.22 | |
| 3rd Br 3rd | 2.71 x 2.60 | |
| 4th Br 3rd | 2.71 x 2.60 | |
| Bathroom 3rd | 1.52 x 2.44 | 3 Pc Bath |
| XXXXXXXX | XXX XX, XXXX |
XXXX XXX XXXX |
$XXX,XXX |
| XXX XX, XXXX |
XXXXXX XXX XXXX |
$XXX,XXX |
| XXXXXXXX XXXX | XXX XX, XXXX | $699,300 XXX XXXX |
| XXXXXXXX XXXXXX | XXX XX, XXXX | $699,300 XXX XXXX |

Sir Isaac Brock Junior Public School
Elementary: PublicGlen Echo Junior Public School
Elementary: PublicGlen Brae Middle School
Elementary: PublicSt. Luke Catholic Elementary School
Elementary: CatholicElizabeth Bagshaw School
Elementary: PublicSir Wilfrid Laurier Public School
Elementary: PublicDelta Secondary School
Secondary: PublicGlendale Secondary School
Secondary: PublicSir Winston Churchill Secondary School
Secondary: PublicSherwood Secondary School
Secondary: PublicSaltfleet High School
Secondary: PublicCardinal Newman Catholic Secondary School
Secondary: Catholic- 4 bath
- 4 bed



