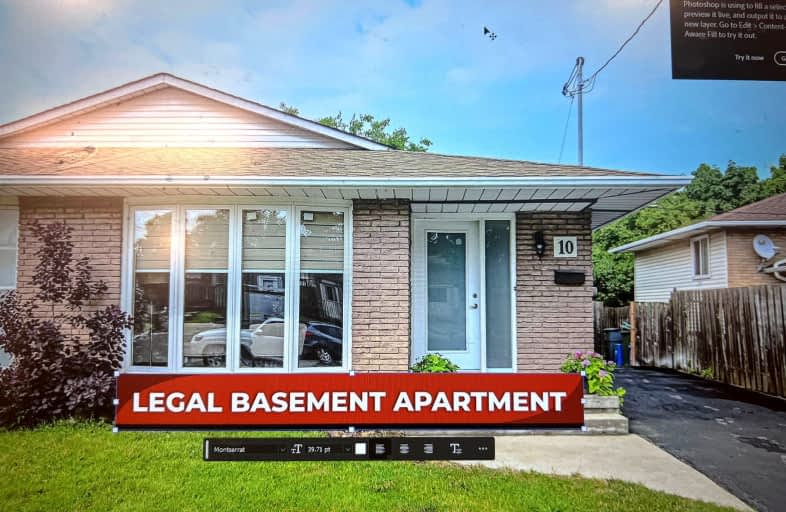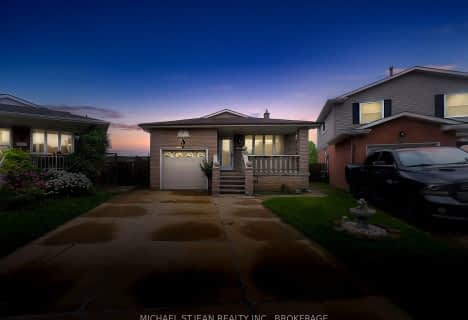Somewhat Walkable
- Some errands can be accomplished on foot.
55
/100
Some Transit
- Most errands require a car.
47
/100
Bikeable
- Some errands can be accomplished on bike.
52
/100

Richard Beasley Junior Public School
Elementary: Public
1.81 km
Lincoln Alexander Public School
Elementary: Public
0.98 km
St. Kateri Tekakwitha Catholic Elementary School
Elementary: Catholic
0.37 km
Cecil B Stirling School
Elementary: Public
0.46 km
St. Teresa of Calcutta Catholic Elementary School
Elementary: Catholic
1.30 km
Templemead Elementary School
Elementary: Public
0.37 km
Vincent Massey/James Street
Secondary: Public
2.86 km
ÉSAC Mère-Teresa
Secondary: Catholic
2.06 km
Nora Henderson Secondary School
Secondary: Public
1.81 km
Sherwood Secondary School
Secondary: Public
3.59 km
St. Jean de Brebeuf Catholic Secondary School
Secondary: Catholic
1.61 km
Bishop Ryan Catholic Secondary School
Secondary: Catholic
3.01 km
-
Bobby Kerr Park
ON 1.61km -
Huntington Park
Hamilton ON L8T 2E3 2.64km -
William Connell City-Wide Park
1086 W 5th St, Hamilton ON L9B 1J6 4.26km
-
TD Bank Financial Group
867 Rymal Rd E (Upper Gage Ave), Hamilton ON L8W 1B6 1.05km -
CIBC
999 Upper Wentworth St, Hamilton ON L9A 4X5 2.36km -
Localcoin Bitcoin ATM - Big Bee Convenience - Hamilton
66 Mall Rd, Hamilton ON L8V 5B9 2.8km






