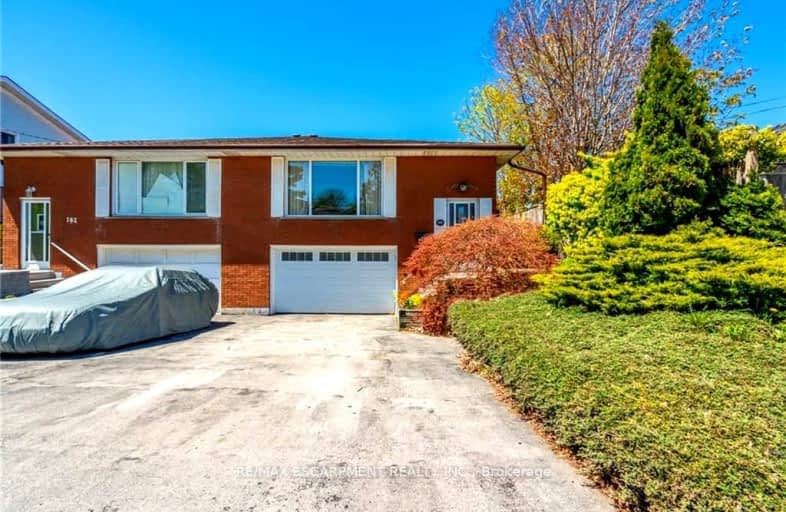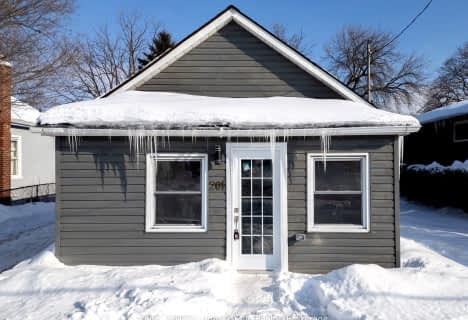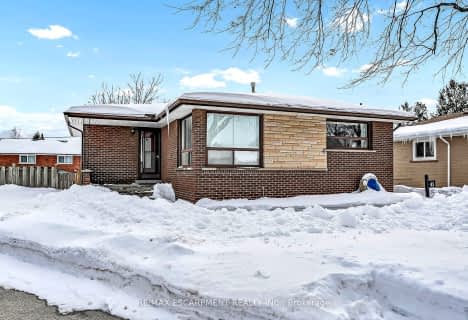Somewhat Walkable
- Some errands can be accomplished on foot.
63
/100
Some Transit
- Most errands require a car.
44
/100
Bikeable
- Some errands can be accomplished on bike.
52
/100

Regina Mundi Catholic Elementary School
Elementary: Catholic
0.94 km
Westview Middle School
Elementary: Public
0.89 km
James MacDonald Public School
Elementary: Public
1.17 km
Chedoke Middle School
Elementary: Public
1.32 km
Annunciation of Our Lord Catholic Elementary School
Elementary: Catholic
0.82 km
R A Riddell Public School
Elementary: Public
0.67 km
St. Charles Catholic Adult Secondary School
Secondary: Catholic
2.85 km
St. Mary Catholic Secondary School
Secondary: Catholic
3.50 km
Sir Allan MacNab Secondary School
Secondary: Public
1.53 km
Westdale Secondary School
Secondary: Public
3.68 km
Westmount Secondary School
Secondary: Public
0.78 km
St. Thomas More Catholic Secondary School
Secondary: Catholic
1.88 km
-
Gourley Park
Hamilton ON 1.07km -
Cliffview Park
1.94km -
William Connell City-Wide Park
1086 W 5th St, Hamilton ON L9B 1J6 2.05km
-
BMO Bank of Montreal
930 Upper Paradise Rd, Hamilton ON L9B 2N1 1.55km -
TD Canada Trust Branch and ATM
830 Upper James St, Hamilton ON L9C 3A4 1.86km -
TD Canada Trust Branch and ATM
1280 Mohawk Rd, Ancaster ON L9G 3K9 2.28km














