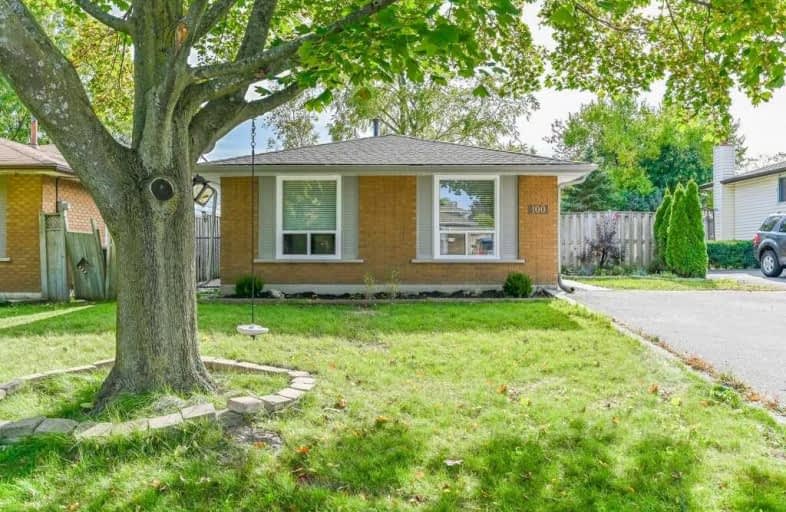
St. Anthony Daniel Catholic Elementary School
Elementary: Catholic
0.84 km
Richard Beasley Junior Public School
Elementary: Public
0.45 km
St. Kateri Tekakwitha Catholic Elementary School
Elementary: Catholic
1.06 km
Cecil B Stirling School
Elementary: Public
0.91 km
Lisgar Junior Public School
Elementary: Public
0.74 km
Lawfield Elementary School
Elementary: Public
0.96 km
Vincent Massey/James Street
Secondary: Public
1.59 km
ÉSAC Mère-Teresa
Secondary: Catholic
0.93 km
Nora Henderson Secondary School
Secondary: Public
0.52 km
Sherwood Secondary School
Secondary: Public
2.25 km
St. Jean de Brebeuf Catholic Secondary School
Secondary: Catholic
2.28 km
Bishop Ryan Catholic Secondary School
Secondary: Catholic
3.75 km





