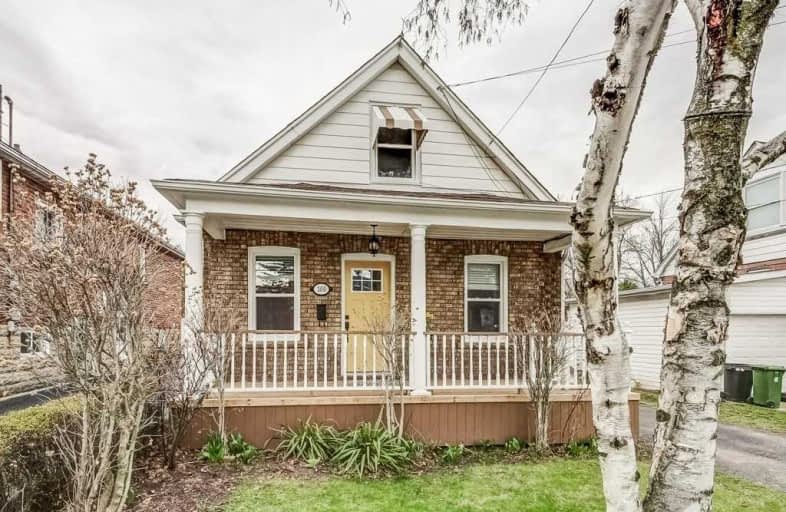
Sacred Heart of Jesus Catholic Elementary School
Elementary: Catholic
1.06 km
St. Patrick Catholic Elementary School
Elementary: Catholic
1.44 km
Queensdale School
Elementary: Public
0.85 km
George L Armstrong Public School
Elementary: Public
0.53 km
Queen Victoria Elementary Public School
Elementary: Public
0.91 km
Sts. Peter and Paul Catholic Elementary School
Elementary: Catholic
1.06 km
King William Alter Ed Secondary School
Secondary: Public
1.66 km
Turning Point School
Secondary: Public
1.60 km
Vincent Massey/James Street
Secondary: Public
2.37 km
St. Charles Catholic Adult Secondary School
Secondary: Catholic
0.94 km
Sir John A Macdonald Secondary School
Secondary: Public
2.43 km
Cathedral High School
Secondary: Catholic
1.34 km







