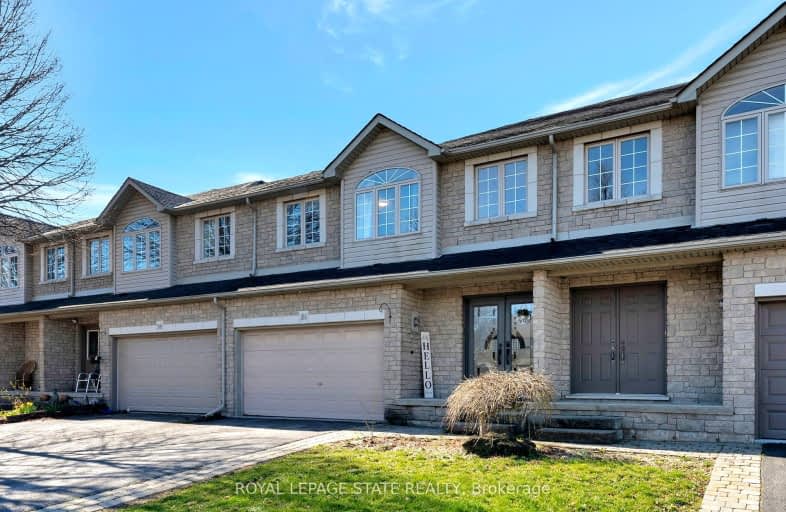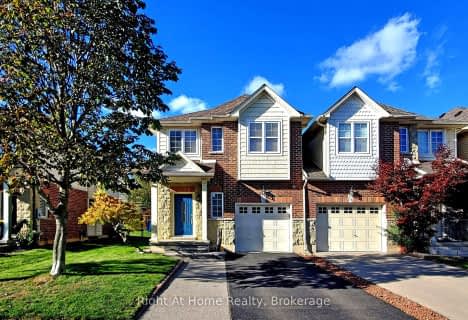
Ancaster Senior Public School
Elementary: Public
0.71 km
C H Bray School
Elementary: Public
1.52 km
St. Ann (Ancaster) Catholic Elementary School
Elementary: Catholic
1.64 km
St. Joachim Catholic Elementary School
Elementary: Catholic
0.57 km
Fessenden School
Elementary: Public
0.75 km
Immaculate Conception Catholic Elementary School
Elementary: Catholic
2.72 km
Dundas Valley Secondary School
Secondary: Public
6.07 km
St. Mary Catholic Secondary School
Secondary: Catholic
7.33 km
Sir Allan MacNab Secondary School
Secondary: Public
6.04 km
Bishop Tonnos Catholic Secondary School
Secondary: Catholic
0.72 km
Ancaster High School
Secondary: Public
2.00 km
St. Thomas More Catholic Secondary School
Secondary: Catholic
5.53 km
-
James Smith Park
Garner Rd. W., Ancaster ON L9G 5E4 0.33km -
Moorland Park
Ancaster ON L9G 2R8 2.58km -
Meadowlands Park
3.54km
-
RBC Data Centre
75 Southgate Dr, Guelph ON 0.6km -
TD Bank Financial Group
98 Wilson St W, Ancaster ON L9G 1N3 1.27km -
Meridian Credit Union ATM
1100 Wilson St W, Ancaster ON L9G 3K9 2.47km











