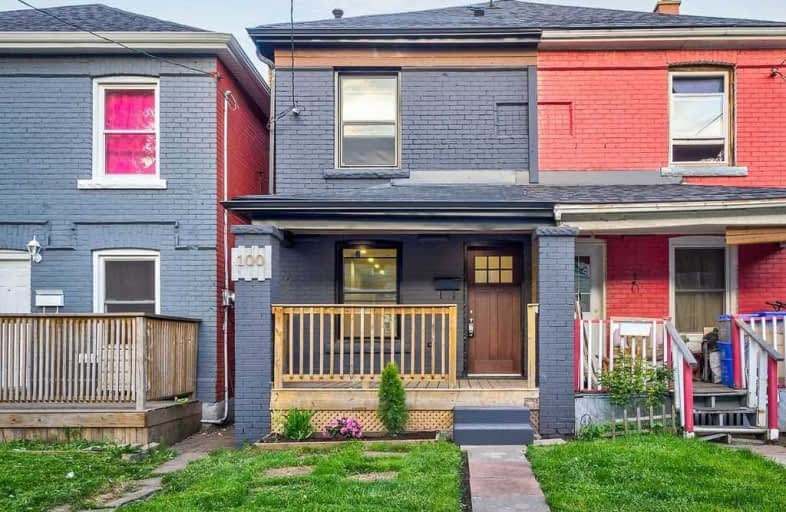Sold on Jun 10, 2020
Note: Property is not currently for sale or for rent.

-
Type: Semi-Detached
-
Style: 2-Storey
-
Size: 700 sqft
-
Lot Size: 14.5 x 97 Feet
-
Age: 51-99 years
-
Taxes: $1,579 per year
-
Days on Site: 14 Days
-
Added: May 27, 2020 (2 weeks on market)
-
Updated:
-
Last Checked: 3 months ago
-
MLS®#: X4771314
-
Listed By: Re/max real estate centre inc., brokerage
This 3 Bedroom Semi Is Renovated From Top To Bottom With Brand New Kitchen, Bathrooms, Flooring, Soffits, Eaves, Windows (2020), Shingles (2019), Attic Insulation (2020), Duct Cleaning (2020). Strong Furnace. Nothing In This Stunning Property Has Been Left Untouched. Features 2nd Floor Laundry, Quartz Counters, Private Parking & Tons Of On-Street Parking. Do Not Miss Out On Your Opportunity To Call This Gorgeous Property Your Home. Close To All Amenities
Extras
Includes A Brand New Fridge, Stacked Washer Dryer & Stove (Used). This Semi Is Larger Then Most Others On Street With Larger Rear Addition Excl: Portable Bedroom Closets. Hot Water Tank Rental. Perfect For Investors Or 1st Time Home Buyers.
Property Details
Facts for 100 Gibson Avenue, Hamilton
Status
Days on Market: 14
Last Status: Sold
Sold Date: Jun 10, 2020
Closed Date: Jul 30, 2020
Expiry Date: Jul 28, 2020
Sold Price: $348,000
Unavailable Date: Jun 10, 2020
Input Date: May 27, 2020
Prior LSC: Listing with no contract changes
Property
Status: Sale
Property Type: Semi-Detached
Style: 2-Storey
Size (sq ft): 700
Age: 51-99
Area: Hamilton
Community: Gibson
Availability Date: Tbd
Inside
Bedrooms: 3
Bathrooms: 2
Kitchens: 1
Rooms: 6
Den/Family Room: No
Air Conditioning: None
Fireplace: No
Laundry Level: Upper
Washrooms: 2
Building
Basement: Unfinished
Heat Type: Forced Air
Heat Source: Gas
Exterior: Alum Siding
Exterior: Brick
Water Supply: Municipal
Special Designation: Unknown
Parking
Driveway: Lane
Garage Type: None
Covered Parking Spaces: 1
Total Parking Spaces: 1
Fees
Tax Year: 2019
Tax Legal Description: Pt Lt 84, Pl 219, As In Cd363859; Cont In Remarks
Taxes: $1,579
Land
Cross Street: Cannon St E & Gibson
Municipality District: Hamilton
Fronting On: East
Pool: None
Sewer: Sewers
Lot Depth: 97 Feet
Lot Frontage: 14.5 Feet
Rooms
Room details for 100 Gibson Avenue, Hamilton
| Type | Dimensions | Description |
|---|---|---|
| Living Main | 2.40 x 7.90 | Combined W/Dining, Led Lighting |
| Dining Main | 2.40 x 7.90 | Combined W/Living, Led Lighting |
| Kitchen Main | 3.25 x 3.50 | Led Lighting, Eat-In Kitchen, L-Shaped Room |
| Laundry 2nd | 1.40 x 1.00 | |
| Master 2nd | 2.26 x 3.61 | |
| 2nd Br 2nd | 1.98 x 3.48 | |
| 3rd Br 2nd | 2.26 x 3.56 |
| XXXXXXXX | XXX XX, XXXX |
XXXX XXX XXXX |
$XXX,XXX |
| XXX XX, XXXX |
XXXXXX XXX XXXX |
$XXX,XXX | |
| XXXXXXXX | XXX XX, XXXX |
XXXX XXX XXXX |
$XXX,XXX |
| XXX XX, XXXX |
XXXXXX XXX XXXX |
$XXX,XXX | |
| XXXXXXXX | XXX XX, XXXX |
XXXX XXX XXXX |
$XXX,XXX |
| XXX XX, XXXX |
XXXXXX XXX XXXX |
$XXX,XXX |
| XXXXXXXX XXXX | XXX XX, XXXX | $348,000 XXX XXXX |
| XXXXXXXX XXXXXX | XXX XX, XXXX | $318,888 XXX XXXX |
| XXXXXXXX XXXX | XXX XX, XXXX | $330,000 XXX XXXX |
| XXXXXXXX XXXXXX | XXX XX, XXXX | $310,000 XXX XXXX |
| XXXXXXXX XXXX | XXX XX, XXXX | $239,000 XXX XXXX |
| XXXXXXXX XXXXXX | XXX XX, XXXX | $240,000 XXX XXXX |

ÉÉC Notre-Dame
Elementary: CatholicSt. Brigid Catholic Elementary School
Elementary: CatholicSt. Ann (Hamilton) Catholic Elementary School
Elementary: CatholicAdelaide Hoodless Public School
Elementary: PublicCathy Wever Elementary Public School
Elementary: PublicPrince of Wales Elementary Public School
Elementary: PublicKing William Alter Ed Secondary School
Secondary: PublicTurning Point School
Secondary: PublicVincent Massey/James Street
Secondary: PublicDelta Secondary School
Secondary: PublicSherwood Secondary School
Secondary: PublicCathedral High School
Secondary: Catholic- 1 bath
- 3 bed
- 700 sqft
279 Wentworth Street North, Hamilton, Ontario • L8L 3V9 • Beasley
- 1 bath
- 4 bed
- 700 sqft




