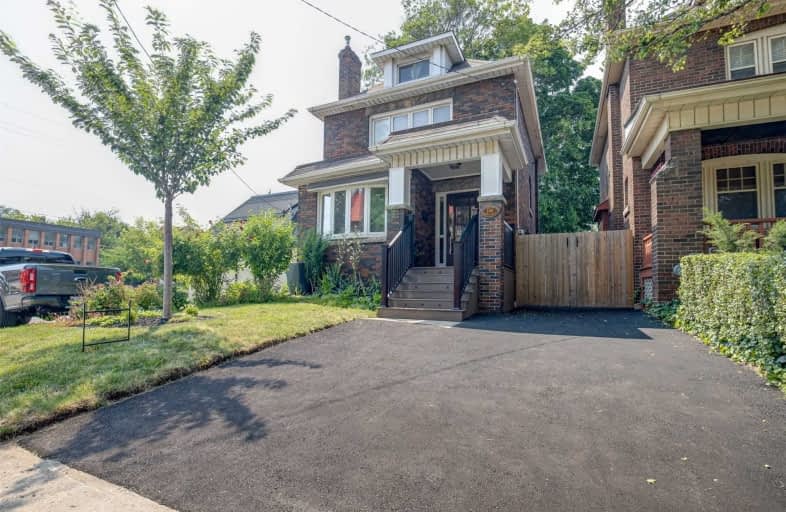
3D Walkthrough

Sacred Heart of Jesus Catholic Elementary School
Elementary: Catholic
1.02 km
ÉÉC Notre-Dame
Elementary: Catholic
0.94 km
St. Ann (Hamilton) Catholic Elementary School
Elementary: Catholic
0.92 km
Adelaide Hoodless Public School
Elementary: Public
0.58 km
Cathy Wever Elementary Public School
Elementary: Public
0.96 km
Prince of Wales Elementary Public School
Elementary: Public
0.91 km
King William Alter Ed Secondary School
Secondary: Public
1.60 km
Turning Point School
Secondary: Public
2.30 km
Vincent Massey/James Street
Secondary: Public
2.64 km
Delta Secondary School
Secondary: Public
2.50 km
Sherwood Secondary School
Secondary: Public
2.84 km
Cathedral High School
Secondary: Catholic
0.99 km













