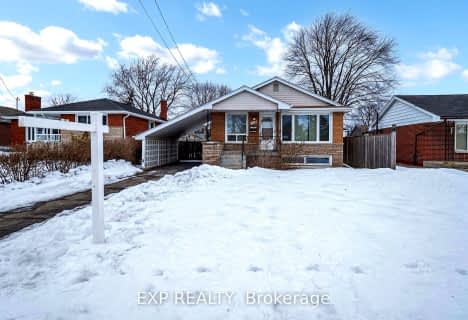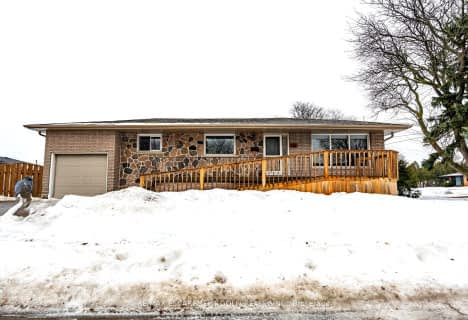
Richard Beasley Junior Public School
Elementary: Public
2.32 km
Lincoln Alexander Public School
Elementary: Public
1.35 km
St. Kateri Tekakwitha Catholic Elementary School
Elementary: Catholic
0.84 km
Cecil B Stirling School
Elementary: Public
0.97 km
St. Teresa of Calcutta Catholic Elementary School
Elementary: Catholic
1.64 km
Templemead Elementary School
Elementary: Public
0.40 km
Vincent Massey/James Street
Secondary: Public
3.37 km
ÉSAC Mère-Teresa
Secondary: Catholic
2.52 km
Nora Henderson Secondary School
Secondary: Public
2.32 km
Sherwood Secondary School
Secondary: Public
4.08 km
St. Jean de Brebeuf Catholic Secondary School
Secondary: Catholic
1.67 km
Bishop Ryan Catholic Secondary School
Secondary: Catholic
2.78 km




