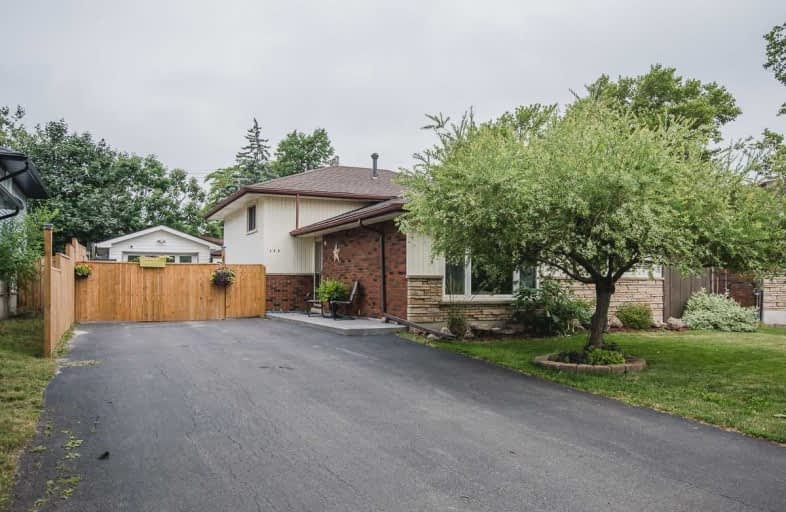
ÉIC Mère-Teresa
Elementary: Catholic
0.75 km
St. Anthony Daniel Catholic Elementary School
Elementary: Catholic
0.61 km
Richard Beasley Junior Public School
Elementary: Public
0.32 km
Cecil B Stirling School
Elementary: Public
1.17 km
Lisgar Junior Public School
Elementary: Public
0.52 km
Huntington Park Junior Public School
Elementary: Public
1.11 km
Vincent Massey/James Street
Secondary: Public
1.46 km
ÉSAC Mère-Teresa
Secondary: Catholic
0.68 km
Nora Henderson Secondary School
Secondary: Public
0.48 km
Delta Secondary School
Secondary: Public
3.60 km
Sherwood Secondary School
Secondary: Public
1.97 km
St. Jean de Brebeuf Catholic Secondary School
Secondary: Catholic
2.57 km














