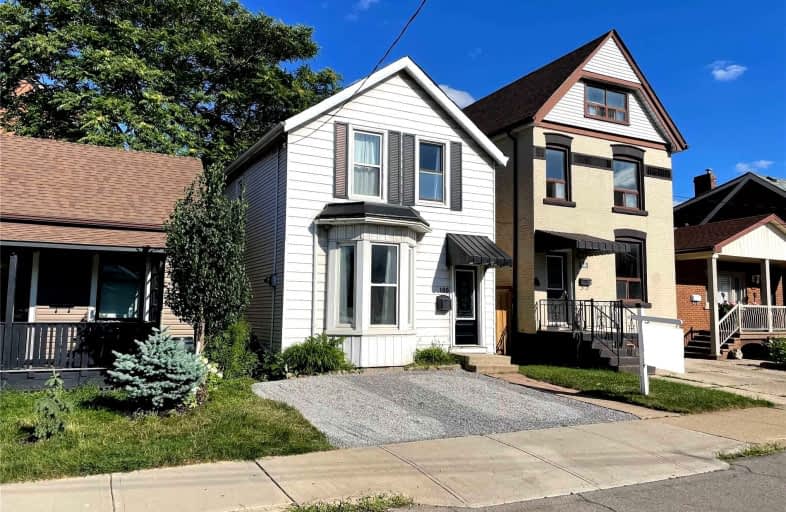
Video Tour

St. Patrick Catholic Elementary School
Elementary: Catholic
0.91 km
St. Brigid Catholic Elementary School
Elementary: Catholic
0.26 km
St. Lawrence Catholic Elementary School
Elementary: Catholic
1.34 km
Bennetto Elementary School
Elementary: Public
1.33 km
Dr. J. Edgar Davey (New) Elementary Public School
Elementary: Public
0.86 km
Cathy Wever Elementary Public School
Elementary: Public
0.40 km
King William Alter Ed Secondary School
Secondary: Public
0.95 km
Turning Point School
Secondary: Public
1.76 km
Vincent Massey/James Street
Secondary: Public
3.88 km
St. Charles Catholic Adult Secondary School
Secondary: Catholic
3.06 km
Sir John A Macdonald Secondary School
Secondary: Public
1.86 km
Cathedral High School
Secondary: Catholic
1.01 km













